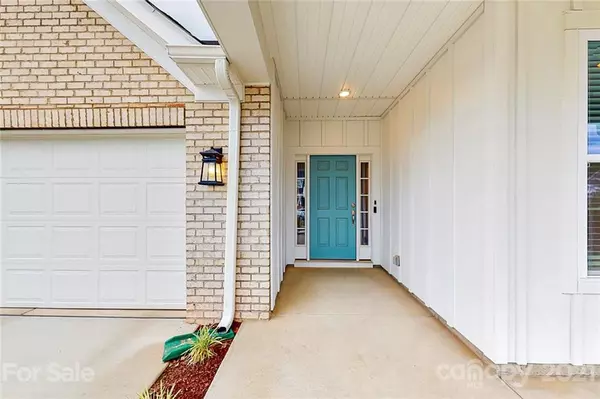$573,500
$549,900
4.3%For more information regarding the value of a property, please contact us for a free consultation.
4 Beds
3 Baths
3,212 SqFt
SOLD DATE : 08/18/2021
Key Details
Sold Price $573,500
Property Type Single Family Home
Sub Type Single Family Residence
Listing Status Sold
Purchase Type For Sale
Square Footage 3,212 sqft
Price per Sqft $178
Subdivision Masons Bend
MLS Listing ID 3760926
Sold Date 08/18/21
Style Arts and Crafts
Bedrooms 4
Full Baths 3
HOA Fees $110/qua
HOA Y/N 1
Year Built 2020
Lot Size 10,454 Sqft
Acres 0.24
Property Description
GORGEOUS Home built in 2020 in highly sought after Masons Bend neighborhood! 4 bedrooms, 3 full baths, Master up. This Drayton model has all the architectural upgrades including breakfast area, guest suite w full bath on main floor, large sitting/office area in master, and screened in back porch!! Open concept with beautiful wood flooring through out main. Gourmet kitchen features white cabinets,tile backsplash, granite countertops, double oven, island, farm sink, and pantry! Upstairs has 3 additional bedrooms, loft, and laundry room. Enjoy the screened in back porch and LARGE fenced in back yard! 2 car garage with epoxy floors and custom shelving great for extra storage..
Location
State SC
County York
Interior
Interior Features Kitchen Island, Open Floorplan, Pantry, Tray Ceiling, Walk-In Closet(s)
Heating Central
Flooring Carpet, Laminate
Fireplaces Type Family Room, Gas Log
Fireplace true
Appliance Gas Cooktop, Dishwasher, Disposal, Double Oven, Wall Oven
Exterior
Exterior Feature Fence
Community Features Clubhouse, Fitness Center, Outdoor Pool, Picnic Area, Playground, Sidewalks, Street Lights, Walking Trails
Roof Type Shingle
Parking Type Attached Garage, Garage - 2 Car
Building
Building Description Brick Partial,Fiber Cement, 2 Story
Foundation Slab
Sewer Public Sewer
Water Public
Architectural Style Arts and Crafts
Structure Type Brick Partial,Fiber Cement
New Construction false
Schools
Elementary Schools Kings Town
Middle Schools Banks Trail
High Schools Catawbaridge
Others
HOA Name CAMS
Acceptable Financing Cash, Conventional, FHA, VA Loan
Listing Terms Cash, Conventional, FHA, VA Loan
Special Listing Condition None
Read Less Info
Want to know what your home might be worth? Contact us for a FREE valuation!

Our team is ready to help you sell your home for the highest possible price ASAP
© 2024 Listings courtesy of Canopy MLS as distributed by MLS GRID. All Rights Reserved.
Bought with Jim Vivian • Coldwell Banker Realty

Helping make real estate simple, fun and stress-free!







