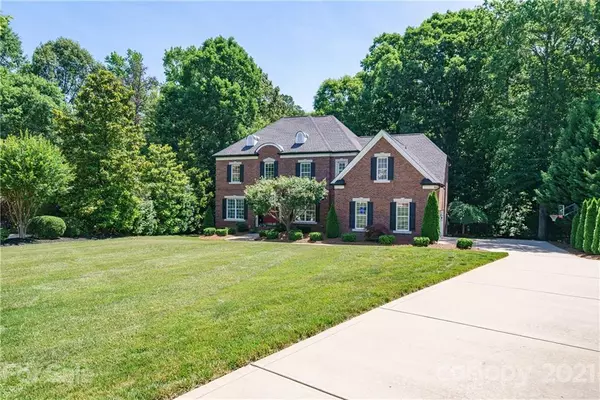$705,000
$705,000
For more information regarding the value of a property, please contact us for a free consultation.
5 Beds
4 Baths
3,539 SqFt
SOLD DATE : 08/11/2021
Key Details
Sold Price $705,000
Property Type Single Family Home
Sub Type Single Family Residence
Listing Status Sold
Purchase Type For Sale
Square Footage 3,539 sqft
Price per Sqft $199
Subdivision Blackstone
MLS Listing ID 3753618
Sold Date 08/11/21
Style Transitional
Bedrooms 5
Full Baths 3
Half Baths 1
HOA Fees $45
HOA Y/N 1
Year Built 2004
Lot Size 0.890 Acres
Acres 0.89
Lot Dimensions 61X185X165X118X47X29X317X
Property Description
Gorgeous 3,500+ sqft home in highly sought-after BLACKSTONE w/ award-winning WEDDINGTON SCHOOLS in AMAZING move-in condition 5BR & 3.5BA. Large .89-acre lot, beautifully landscaped yard w/ picturesque evergreens on both sides of the property. Double front doors lead to hdwd floors, stunning moldings throughout. Main level formal DR w/ trey ceiling, formal LR, (can convert to home ofc); family rm w/fireplace accented w/ custom moldings and built-ins; kitchen w/ breakfast area, granite tops, center island for addtl meal prep/seating, stainless steel appliances, wrap-around counters/cabinets; laundry rm; 1/2 BA. 2nd level master w/ trey ceiling, garden tub, double vanities, walk-in closet addtl 4BR, 2BA, oversized family rm. Huge wooded backyard w/mature trees for privacy. Amenities: Clubhouse, Jr Olympic pool, splash area, playground, tennis court, walking trail. Minutes to Waverly /Rea Farms. Walk to Target, Harris Teeter, Hickory Tavern, Chk Fila, & more. Welcome home.
Location
State NC
County Union
Interior
Heating Central
Flooring Carpet, Tile, Wood
Fireplaces Type Family Room
Fireplace true
Appliance Cable Prewire, Ceiling Fan(s), Central Vacuum, CO Detector, Convection Oven, Electric Cooktop, Dishwasher, Disposal, Dryer, Exhaust Fan, Microwave, Natural Gas, Network Ready, Oven, Self Cleaning Oven
Exterior
Exterior Feature Fire Pit, In-Ground Irrigation
Community Features Outdoor Pool, Playground, Street Lights, Walking Trails
Waterfront Description None
Roof Type Shingle
Parking Type Attached Garage, Driveway, Garage - 3 Car, Garage Door Opener, Keypad Entry, Side Load Garage
Building
Lot Description Cul-De-Sac, Private, Wooded, Wooded
Building Description Brick,Shingle Siding, 2 Story
Foundation Crawl Space
Sewer County Sewer
Water County Water
Architectural Style Transitional
Structure Type Brick,Shingle Siding
New Construction false
Schools
Elementary Schools Wesley Chapel
Middle Schools Weddington
High Schools Weddington
Others
HOA Name Red Rock Management
Restrictions Architectural Review,Deed
Acceptable Financing Cash, Conventional
Listing Terms Cash, Conventional
Special Listing Condition None
Read Less Info
Want to know what your home might be worth? Contact us for a FREE valuation!

Our team is ready to help you sell your home for the highest possible price ASAP
© 2024 Listings courtesy of Canopy MLS as distributed by MLS GRID. All Rights Reserved.
Bought with Stacy Brown • Premier Sotheby's International Realty

Helping make real estate simple, fun and stress-free!







