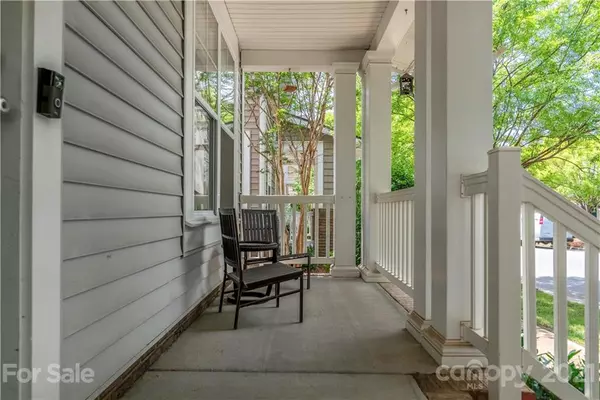$310,000
$305,000
1.6%For more information regarding the value of a property, please contact us for a free consultation.
3 Beds
3 Baths
1,617 SqFt
SOLD DATE : 08/10/2021
Key Details
Sold Price $310,000
Property Type Single Family Home
Sub Type Single Family Residence
Listing Status Sold
Purchase Type For Sale
Square Footage 1,617 sqft
Price per Sqft $191
Subdivision Monteith Place
MLS Listing ID 3758754
Sold Date 08/10/21
Style Arts and Crafts
Bedrooms 3
Full Baths 2
Half Baths 1
HOA Fees $154/mo
HOA Y/N 1
Year Built 2008
Lot Size 3,049 Sqft
Acres 0.07
Property Description
This Craftsman style cutie in Monteith Place has it all! Greet guests from the sweet front porch, made for rocking chairs! Entertain in the perfect open layout - complete with wood flooring, gas fireplace, dedicated dining space, and eat-in-kitchen overlooking the fully fenced backyard. Commercial grade insulation in garage and attic! 2 car garage is also equipped to support an electric car hookup. Plenty of storage too, with 2 exterior storage rooms and attic space. Plus maintenance free living! HOA covers exterior, including roof, lawn maintenance, and irrigation. All of this AND located in a sweet established community in Huntersville. You’ll especially love the paved walking trail, bridge, and lake just steps away from the house! Located close to grocery, dining and all the charm of downtown Huntersville. Plus an easy commute into uptown Charlotte for work!
Location
State NC
County Mecklenburg
Interior
Interior Features Attic Stairs Pulldown, Garden Tub, Kitchen Island, Pantry, Storage Unit, Walk-In Closet(s)
Heating Central
Flooring Carpet, Wood
Fireplaces Type Living Room
Fireplace true
Appliance Ceiling Fan(s), Electric Cooktop, Dishwasher, Disposal, Dryer, Electric Oven, Microwave, Washer
Exterior
Exterior Feature In-Ground Irrigation, Lawn Maintenance, Storage, Other
Community Features Pond, Sidewalks, Walking Trails
Waterfront Description Other
Parking Type Detached, Garage - 2 Car, Garage Door Opener, On Street
Building
Building Description Vinyl Siding, 2 Story
Foundation Slab
Sewer Public Sewer
Water Public
Architectural Style Arts and Crafts
Structure Type Vinyl Siding
New Construction false
Schools
Elementary Schools Blythe
Middle Schools J.M. Alexander
High Schools North Mecklenburg
Others
HOA Name William Douglas
Acceptable Financing Cash, Conventional, FHA
Listing Terms Cash, Conventional, FHA
Special Listing Condition None
Read Less Info
Want to know what your home might be worth? Contact us for a FREE valuation!

Our team is ready to help you sell your home for the highest possible price ASAP
© 2024 Listings courtesy of Canopy MLS as distributed by MLS GRID. All Rights Reserved.
Bought with Kristen Pegg • Cottingham Chalk

Helping make real estate simple, fun and stress-free!







