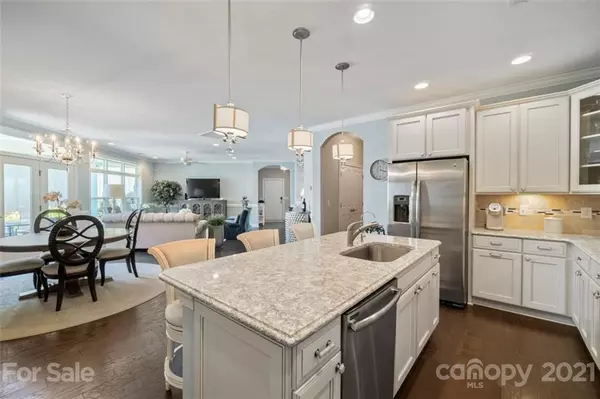$602,500
$585,000
3.0%For more information regarding the value of a property, please contact us for a free consultation.
3 Beds
3 Baths
3,011 SqFt
SOLD DATE : 08/11/2021
Key Details
Sold Price $602,500
Property Type Single Family Home
Sub Type Single Family Residence
Listing Status Sold
Purchase Type For Sale
Square Footage 3,011 sqft
Price per Sqft $200
Subdivision The Courtyards On Lake Norman
MLS Listing ID 3761744
Sold Date 08/11/21
Style Arts and Crafts
Bedrooms 3
Full Baths 3
HOA Fees $308/mo
HOA Y/N 1
Year Built 2016
Lot Size 8,276 Sqft
Acres 0.19
Lot Dimensions .19
Property Description
LIKE NEW and essentially maintenance free living with all of the upgrades! Ideal open floorplan includes master suite on main with sitting room, walk in closet, and a sizable bathroom with Zero threshold shower and sun tunnel for extra light/efficiency. All bathrooms have gorgeous quartz countertops and tile showers! 2nd bedroom and full bath also on main in addition to a bonus room upstairs with yet another bedroom and full bath. Stunning chef's kitchen with quartz countertops, stainless steel appliances, gas range, double oven and soft close drawers. Multiple closets to provide ample storage throughout. Lovely fenced in patio! This 55+ community does not disappoint with such a carefree lifestyle. Enjoy the onsite amenities including a pool, club house, lake access for kayaking all in a convenient location with nearby parks.
Location
State NC
County Mecklenburg
Interior
Interior Features Attic Walk In, Kitchen Island, Open Floorplan, Pantry, Tray Ceiling, Walk-In Closet(s)
Heating Central, Gas Hot Air Furnace
Flooring Carpet, Hardwood, Tile
Fireplace false
Appliance Cable Prewire, Ceiling Fan(s), CO Detector, Gas Cooktop, Dishwasher, Disposal, Double Oven, Electric Dryer Hookup, Microwave, Refrigerator, Security System
Exterior
Exterior Feature Fence, Lawn Maintenance
Community Features 55 and Older, Clubhouse, Lake, Outdoor Pool
Waterfront Description Paddlesport Launch Site - Community
Parking Type Attached Garage, Garage - 2 Car
Building
Building Description Hardboard Siding,Stone Veneer, 1.5 Story
Foundation Slab
Builder Name Epcon
Sewer Public Sewer
Water Public
Architectural Style Arts and Crafts
Structure Type Hardboard Siding,Stone Veneer
New Construction false
Schools
Elementary Schools J V Washam
Middle Schools Bailey
High Schools William Amos Hough
Others
HOA Name CSI
Restrictions Other - See Media/Remarks
Acceptable Financing Cash, Conventional, FHA
Listing Terms Cash, Conventional, FHA
Special Listing Condition None
Read Less Info
Want to know what your home might be worth? Contact us for a FREE valuation!

Our team is ready to help you sell your home for the highest possible price ASAP
© 2024 Listings courtesy of Canopy MLS as distributed by MLS GRID. All Rights Reserved.
Bought with Krista Viglione • Viglione Group

Helping make real estate simple, fun and stress-free!







