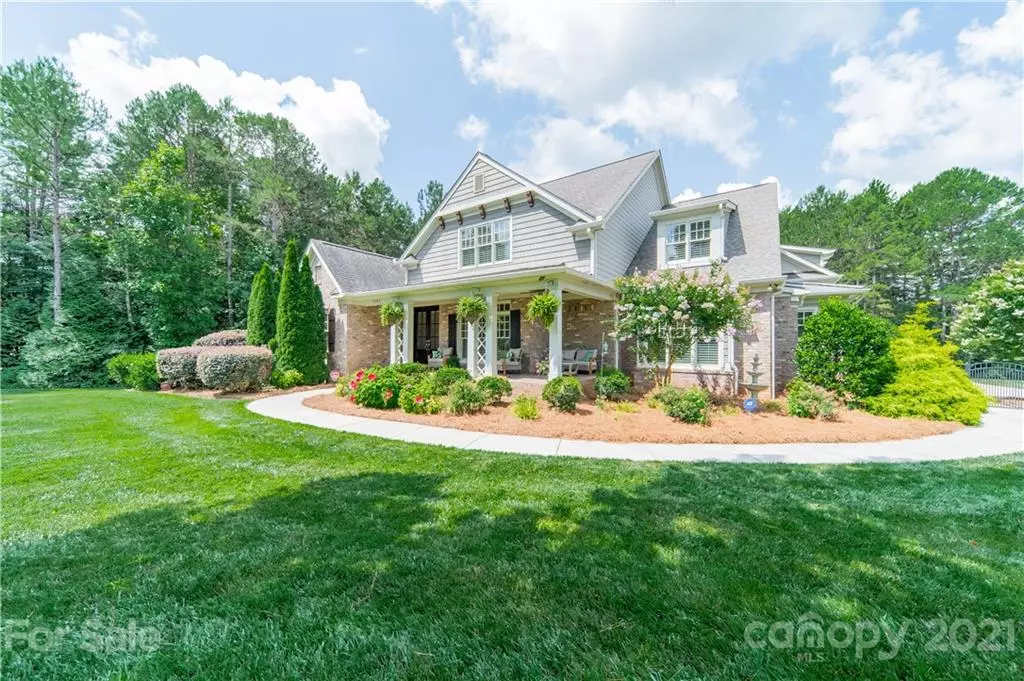$835,000
$789,000
5.8%For more information regarding the value of a property, please contact us for a free consultation.
4 Beds
5 Baths
4,144 SqFt
SOLD DATE : 08/10/2021
Key Details
Sold Price $835,000
Property Type Single Family Home
Sub Type Single Family Residence
Listing Status Sold
Purchase Type For Sale
Square Footage 4,144 sqft
Price per Sqft $201
Subdivision Arlington Hills
MLS Listing ID 3753497
Sold Date 08/10/21
Style Transitional
Bedrooms 4
Full Baths 4
Half Baths 1
Year Built 2008
Lot Size 1.070 Acres
Acres 1.07
Property Description
Welcome home to this amazing retreat with outdoor oasis featuring a heated pool, hot tub, outdoor living area with fireplace, kitchen, spacious patio and private, gated, fenced back yard on over an acre! This gorgeous home feels secluded, yet is close to everything. Sip your morning coffee by the pool, or in the main-level primary bedroom suite which has a sitting area and a door to walk out onto the patio overlooking the sparkling pool and lovely trees. Other features include 3-car garage, covered front porch, large primary bath with California closets, dining room, great room with fireplace and built-in bookshelves, gourmet kitchen with high-end appliances, keeping room with 2nd fireplace, breakfast room, walk-in pantry, drop zone, laundry, 3 more bedrooms with en-suite baths on 2nd level, huge walk-in storage, irrigation system, lush landscaping, smart light switches, central vac, Plantation shutters, extensive crown molding, and much more! Showings begin 7/3 at noon.
Location
State NC
County Mecklenburg
Interior
Interior Features Attic Walk In, Breakfast Bar, Built Ins, Drop Zone, Garden Tub, Hot Tub, Open Floorplan, Pantry, Tray Ceiling, Walk-In Closet(s), Walk-In Pantry, Window Treatments, Other
Heating Gas Hot Air Furnace, Multizone A/C, Zoned
Flooring Carpet, Hardwood, Tile
Fireplaces Type Family Room, Keeping Room
Fireplace true
Appliance Cable Prewire, Ceiling Fan(s), Central Vacuum, CO Detector, Gas Cooktop, Dishwasher, Disposal, Exhaust Hood, Gas Oven, Gas Range, Plumbed For Ice Maker, Microwave, Security System, Self Cleaning Oven, Warming Drawer
Exterior
Exterior Feature Fence, Fire Pit, Hot Tub, Gas Grill, Outdoor Fireplace, Outdoor Kitchen, In Ground Pool
Community Features Sidewalks, Street Lights
Roof Type Shingle
Parking Type Attached Garage, Garage - 3 Car, Side Load Garage
Building
Lot Description Corner Lot, Level, Private, Wooded
Building Description Brick Partial,Fiber Cement, 2 Story
Foundation Crawl Space
Sewer Septic Installed
Water Well
Architectural Style Transitional
Structure Type Brick Partial,Fiber Cement
New Construction false
Schools
Elementary Schools Clear Creek
Middle Schools Mint Hill
High Schools Independence
Others
HOA Name Cedar Management Company
Restrictions Subdivision
Special Listing Condition None
Read Less Info
Want to know what your home might be worth? Contact us for a FREE valuation!

Our team is ready to help you sell your home for the highest possible price ASAP
© 2024 Listings courtesy of Canopy MLS as distributed by MLS GRID. All Rights Reserved.
Bought with Chad Hendrix • Hendrix Properties

Helping make real estate simple, fun and stress-free!







