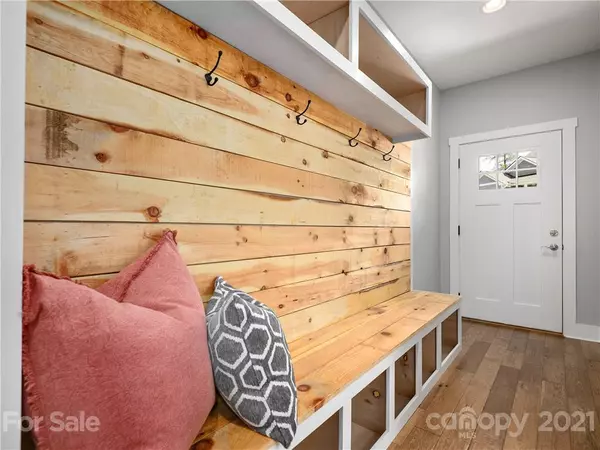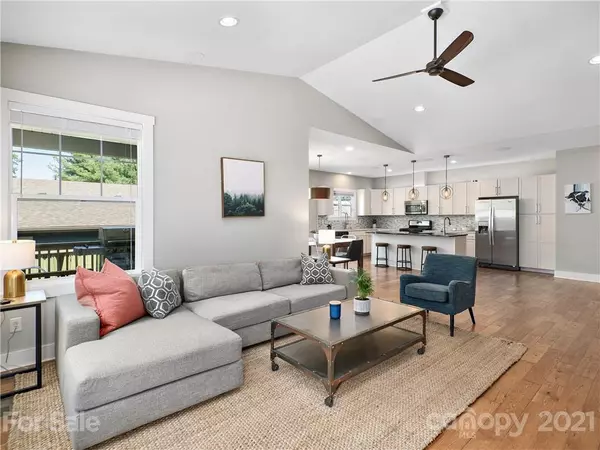$445,850
$400,000
11.5%For more information regarding the value of a property, please contact us for a free consultation.
3 Beds
2 Baths
1,527 SqFt
SOLD DATE : 08/05/2021
Key Details
Sold Price $445,850
Property Type Single Family Home
Sub Type Single Family Residence
Listing Status Sold
Purchase Type For Sale
Square Footage 1,527 sqft
Price per Sqft $291
Subdivision Biltmore Terrace
MLS Listing ID 3759449
Sold Date 08/05/21
Style Arts and Crafts,Bungalow,Cottage
Bedrooms 3
Full Baths 2
HOA Fees $50/mo
HOA Y/N 1
Year Built 2016
Lot Size 6,969 Sqft
Acres 0.16
Property Description
MULTIPLE OFFERS RECEIVED. HIGHEST & BEST DUE BY 2PM THUR JULY 8. Newer home with lots of upgrades on a quiet cul de sac street in Oakley! All one level, wood and tile floors throughout. Open floor plan with vaulted ceilings, gas fireplace in living area. Large kitchen with beautiful marble counters, granite island, tile back splash, gas oven/range, and access to covered deck with gas line for the grill! Fenced back yard with fire pit and space to play. Upgraded lighting and bath fixtures, tile shower and double sinks in primary suite, tub w/tile surround in hall bath. Built-in desks with Murphy bed in the third bedroom, for multiple uses. smart features include Lutron lighting control, Sonos audio system indoors & outdoors, Ring doorbell, and Hide-a-Hose central vacuum. A fabulous home close to Downtown Asheville, in a peaceful setting!
Location
State NC
County Buncombe
Interior
Interior Features Cable Available, Kitchen Island, Open Floorplan, Split Bedroom, Vaulted Ceiling, Walk-In Closet(s), Window Treatments
Heating Heat Pump, Heat Pump
Flooring Tile, Wood
Fireplaces Type Gas Log, Vented, Living Room, Gas
Fireplace true
Appliance Ceiling Fan(s), Central Vacuum, Dishwasher, Disposal, Dryer, Gas Oven, Gas Range, Microwave, Natural Gas, Refrigerator, Washer
Exterior
Exterior Feature Fence, Fire Pit
Roof Type Shingle
Parking Type Attached Garage, Garage - 2 Car
Building
Lot Description Level
Building Description Fiber Cement, 1 Story
Foundation Crawl Space
Sewer Public Sewer
Water Public
Architectural Style Arts and Crafts, Bungalow, Cottage
Structure Type Fiber Cement
New Construction false
Schools
Elementary Schools Oakley
Middle Schools Ac Reynolds
High Schools Ac Reynolds
Others
HOA Name IPM
Acceptable Financing Cash, Conventional
Listing Terms Cash, Conventional
Special Listing Condition None
Read Less Info
Want to know what your home might be worth? Contact us for a FREE valuation!

Our team is ready to help you sell your home for the highest possible price ASAP
© 2024 Listings courtesy of Canopy MLS as distributed by MLS GRID. All Rights Reserved.
Bought with Tracy Dew • Preferred Properties

Helping make real estate simple, fun and stress-free!







