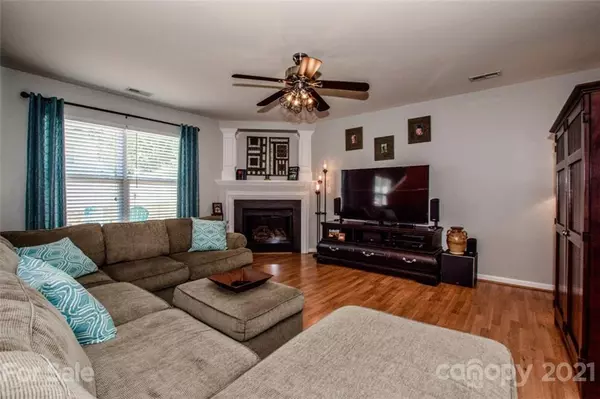$272,600
$255,000
6.9%For more information regarding the value of a property, please contact us for a free consultation.
3 Beds
3 Baths
1,445 SqFt
SOLD DATE : 08/09/2021
Key Details
Sold Price $272,600
Property Type Single Family Home
Sub Type Single Family Residence
Listing Status Sold
Purchase Type For Sale
Square Footage 1,445 sqft
Price per Sqft $188
Subdivision The Hampshires
MLS Listing ID 3741965
Sold Date 08/09/21
Style Transitional
Bedrooms 3
Full Baths 2
Half Baths 1
HOA Fees $12
HOA Y/N 1
Year Built 2003
Lot Size 6,534 Sqft
Acres 0.15
Lot Dimensions 61*106*62*106
Property Description
Immaculate 3 Bedroom Home in The Hampshires! New Architectural Shingle Roof 2021, HVAC 2020, 2" Faux Wood Blinds Throughout, Extensive Front Landscaping w/Lighting, Great Room w/Fireplace & Gleaming Wood Floors, Gourmet Kitchen w/Granite Counters, Tile Flooring, Stainless Appliances, Tile Backsplash & Pantry, Breakfast Area Open to Kitchen, Master Bedroom w/Walk-In Closet, Spa Like Master Bath w/Soaking Tub, Double Sink Vanity & Walk-In Shower, Large Secondary Bedrooms Share Jack-n-Jill Full Bath, Private Backyard w/Large Rock Patio/Fire Pit Area & Vinyl Privacy Fencing, 2 Car Garage w/Shelving & Key Pad Entry, Excellent Location Close to I-77, Shopping & Restaurants W/Low Iredell County Taxes & Award Winning Schools.
Location
State NC
County Iredell
Interior
Interior Features Attic Other, Garden Tub, Pantry, Walk-In Closet(s)
Heating Central, Gas Hot Air Furnace, Natural Gas
Flooring Carpet, Laminate, Tile
Fireplaces Type Great Room
Fireplace true
Appliance Cable Prewire, Ceiling Fan(s), CO Detector, Convection Oven, Electric Cooktop, Dishwasher, Disposal, Electric Dryer Hookup, Electric Range, Exhaust Fan, Plumbed For Ice Maker, Microwave, Natural Gas, Oven, Security System, Self Cleaning Oven
Exterior
Exterior Feature Fence, Fire Pit
Community Features Sidewalks, Street Lights, Walking Trails
Waterfront Description None
Roof Type Shingle
Parking Type Attached Garage, Garage - 2 Car, Keypad Entry
Building
Lot Description Private
Building Description Brick Partial,Vinyl Siding, 2 Story
Foundation Slab
Sewer Public Sewer
Water Community Well
Architectural Style Transitional
Structure Type Brick Partial,Vinyl Siding
New Construction false
Schools
Elementary Schools Coddle Creek
Middle Schools Woodland Heights
High Schools Lake Norman
Others
HOA Name Main Street Management
Restrictions Other - See Media/Remarks
Acceptable Financing Cash, Conventional, FHA, USDA Loan, VA Loan
Listing Terms Cash, Conventional, FHA, USDA Loan, VA Loan
Special Listing Condition None
Read Less Info
Want to know what your home might be worth? Contact us for a FREE valuation!

Our team is ready to help you sell your home for the highest possible price ASAP
© 2024 Listings courtesy of Canopy MLS as distributed by MLS GRID. All Rights Reserved.
Bought with Emily Brown • EXP Realty

Helping make real estate simple, fun and stress-free!







