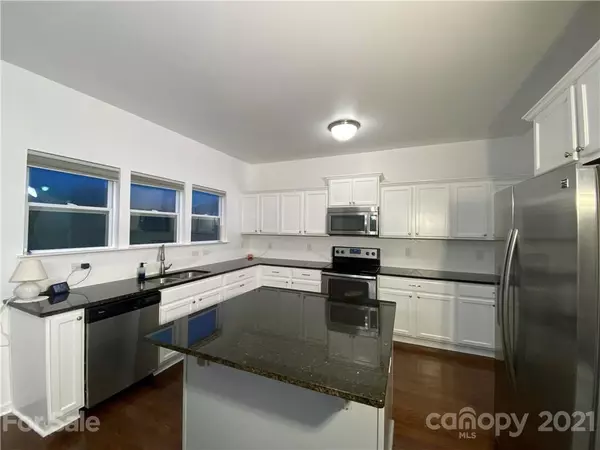$417,100
$419,900
0.7%For more information regarding the value of a property, please contact us for a free consultation.
4 Beds
3 Baths
3,175 SqFt
SOLD DATE : 08/06/2021
Key Details
Sold Price $417,100
Property Type Single Family Home
Sub Type Single Family Residence
Listing Status Sold
Purchase Type For Sale
Square Footage 3,175 sqft
Price per Sqft $131
Subdivision Wyndham Estates
MLS Listing ID 3739049
Sold Date 08/06/21
Style Transitional
Bedrooms 4
Full Baths 2
Half Baths 1
HOA Fees $16/ann
HOA Y/N 1
Year Built 2014
Lot Size 0.700 Acres
Acres 0.7
Property Description
Beautiful, immaculate home with 4BR/2.5BA AND a second floor bonus room! This home has it all, beautiful open kitchen, granite countertops, SS appliances, and a coffee station/bar area with walk-in pantry. The second floor features huge, private Master Suite with spacious bath, garden tub, separate shower, dual sinks, and two large walk in closets. Three secondary bedrooms are all spacious with large closets and beautifully updated shared bathroom. The many updates include, all updated lighting, window treatments, new flooring, expansive addition to the back patio, adorable storage shed, extremely large, cleared lot, and expanded driveway for additional parking! Low Cabarrus County taxes, Energy Efficient home, and still has almost 4 years of True Homes builder warranty! Convenient to I-485, located between South Charlotte and Concord, this home has it all! Bring your buyers, this one won't last long!
Location
State NC
County Cabarrus
Interior
Interior Features Attic Other, Breakfast Bar, Cable Available, Drop Zone, Garden Tub, Kitchen Island, Open Floorplan, Pantry, Vaulted Ceiling, Walk-In Closet(s), Walk-In Pantry
Heating Central, Forced Air
Flooring Carpet, Tile, Vinyl, Wood
Fireplace false
Appliance Cable Prewire, Ceiling Fan(s), Dishwasher, Disposal, Electric Dryer Hookup, Electric Range, Exhaust Fan, Microwave, Self Cleaning Oven
Exterior
Exterior Feature Shed(s)
Roof Type Shingle
Parking Type Garage - 2 Car
Building
Lot Description Level, Private, Wooded
Building Description Stone Veneer,Vinyl Siding, 2 Story
Foundation Slab
Builder Name TRUE
Sewer Septic Installed
Water Public
Architectural Style Transitional
Structure Type Stone Veneer,Vinyl Siding
New Construction false
Schools
Elementary Schools Bethel Cabarrus
Middle Schools C.C. Griffin
High Schools Central Cabarrus
Others
HOA Name Wyndham Estates Community
Acceptable Financing Cash, Conventional
Listing Terms Cash, Conventional
Special Listing Condition None
Read Less Info
Want to know what your home might be worth? Contact us for a FREE valuation!

Our team is ready to help you sell your home for the highest possible price ASAP
© 2024 Listings courtesy of Canopy MLS as distributed by MLS GRID. All Rights Reserved.
Bought with Hannah Wright • Keller Williams South Park

Helping make real estate simple, fun and stress-free!







