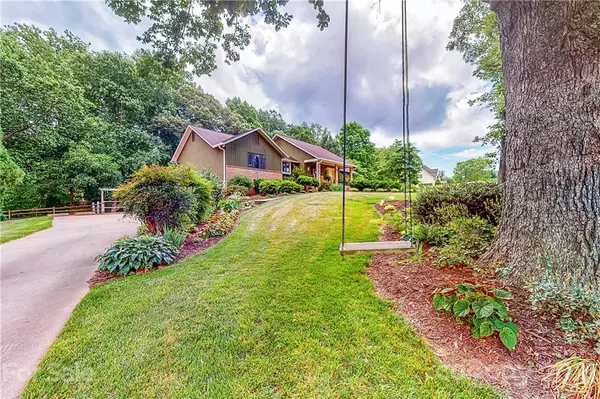$404,000
$390,000
3.6%For more information regarding the value of a property, please contact us for a free consultation.
3 Beds
3 Baths
3,424 SqFt
SOLD DATE : 08/05/2021
Key Details
Sold Price $404,000
Property Type Single Family Home
Sub Type Single Family Residence
Listing Status Sold
Purchase Type For Sale
Square Footage 3,424 sqft
Price per Sqft $117
Subdivision Baymount Meadows
MLS Listing ID 3745601
Sold Date 08/05/21
Bedrooms 3
Full Baths 3
Year Built 1990
Lot Size 0.896 Acres
Acres 0.896
Property Description
Welcome home to this Beautiful, partial brick home in the desirable Baymount Meadows community. This peaceful street is a wonderful setting for this incredibly special home. The lovely views of the serene gardens, hidden spaces and the creek make this home like no other home on the market today! Enjoy evenings on the GORGEOUS covered front porch or on the Back deck overlooking the gardens. Inside you will love the semi-open floor plan which allows you to enjoy spaces together & privately for quiet time! The homes high ceilings in the great room w/woodburning brick fireplace that easily converts to gas, a formal dining room/flex space, large eat in kitchen & an owner’s suite on the main w/spacious bath. You will be impressed with the finished basement with 2nd living quarters, large den area, rec area, large bedroom and full bath. The Oversized 3 Car Garage & Workshop with lots of storage make this an extremely rare home!!
Get ready to fall in love with all aspects of this home!
Location
State NC
County Iredell
Interior
Interior Features Attic Stairs Pulldown, Cable Available, Garage Shop, Kitchen Island, Open Floorplan, Skylight(s), Split Bedroom, Walk-In Closet(s)
Heating Central, Gas Hot Air Furnace, Propane
Flooring Carpet, Tile, Wood
Fireplaces Type Family Room, Gas Log, Propane, Wood Burning
Fireplace true
Appliance Cable Prewire, Ceiling Fan(s), Central Vacuum, Dishwasher, Electric Dryer Hookup, Electric Range, Exhaust Hood, Plumbed For Ice Maker, Microwave, Propane Cooktop
Exterior
Exterior Feature Fence
Waterfront Description None
Roof Type Shingle
Parking Type Attached Garage, Garage - 3 Car, Garage Door Opener, Parking Space - 4+, Side Load Garage
Building
Lot Description Private, Wooded
Building Description Brick Partial,Wood Siding, 1 Story Basement
Foundation Basement
Sewer Septic Installed
Water County Water
Structure Type Brick Partial,Wood Siding
New Construction false
Schools
Elementary Schools Unspecified
Middle Schools Unspecified
High Schools Unspecified
Others
Acceptable Financing Cash, Conventional, FHA
Listing Terms Cash, Conventional, FHA
Special Listing Condition None
Read Less Info
Want to know what your home might be worth? Contact us for a FREE valuation!

Our team is ready to help you sell your home for the highest possible price ASAP
© 2024 Listings courtesy of Canopy MLS as distributed by MLS GRID. All Rights Reserved.
Bought with MJ Snider • Helen Adams Realty

Helping make real estate simple, fun and stress-free!







