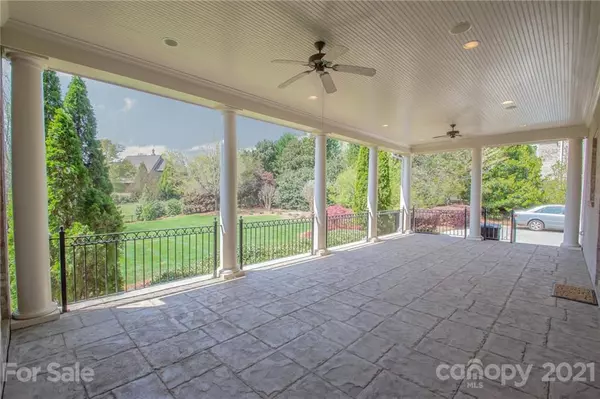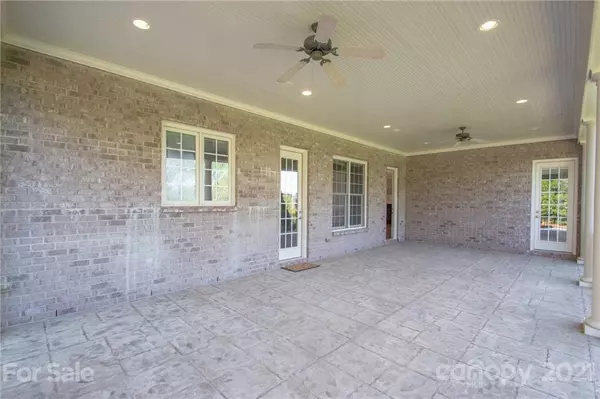$1,125,000
$1,099,000
2.4%For more information regarding the value of a property, please contact us for a free consultation.
5 Beds
6 Baths
6,161 SqFt
SOLD DATE : 05/14/2021
Key Details
Sold Price $1,125,000
Property Type Single Family Home
Sub Type Single Family Residence
Listing Status Sold
Purchase Type For Sale
Square Footage 6,161 sqft
Price per Sqft $182
Subdivision Providence Downs South
MLS Listing ID 3726576
Sold Date 05/14/21
Style Transitional
Bedrooms 5
Full Baths 5
Half Baths 1
HOA Fees $195/ann
HOA Y/N 1
Year Built 2004
Lot Size 0.680 Acres
Acres 0.68
Lot Dimensions 115 x 249 x 43 x 73 x 263
Property Description
Shows like new! Elegant home in the gated community of Providence Downs South with exceptional amenities. Expansive covered patio in back overlooks the spacious and private backyard. Main floor is flooded with natural light and includes new paint and newly refinished hardwood floors. Massive second floor master suite features spacious master bath and oversized master closet with built in drawers and custom woodwork. Third floor includes over 1,100 sq ft of bonus room space with built-ins and wet bar. Notable features include 2 new HVAC units (2020) and oversized 3-car garage that is deeper than average. Highly sought after gated community with clubhouse, pool with lazy river, fitness center, tennis courts, playground, and volleyball court.
Location
State NC
County Union
Interior
Interior Features Attic Walk In, Kitchen Island, Wet Bar, Whirlpool
Heating Central, Gas Hot Air Furnace
Flooring Carpet, Tile, Wood
Fireplaces Type Den
Fireplace true
Appliance Ceiling Fan(s), Central Vacuum, Gas Cooktop, Dishwasher, Disposal, Double Oven, Plumbed For Ice Maker, Microwave, Network Ready, Refrigerator, Security System, Wine Refrigerator
Exterior
Community Features Clubhouse, Fitness Center, Gated, Outdoor Pool, Playground, Street Lights, Tennis Court(s)
Roof Type Shingle
Parking Type Garage - 3 Car
Building
Lot Description Private
Building Description Brick, 2.5 Story
Foundation Crawl Space
Sewer County Sewer
Water County Water
Architectural Style Transitional
Structure Type Brick
New Construction false
Schools
Elementary Schools Marvin
Middle Schools Marvin Ridge
High Schools Marvin Ridge
Others
HOA Name First Residential
Restrictions Architectural Review
Acceptable Financing Cash, Conventional
Listing Terms Cash, Conventional
Special Listing Condition None
Read Less Info
Want to know what your home might be worth? Contact us for a FREE valuation!

Our team is ready to help you sell your home for the highest possible price ASAP
© 2024 Listings courtesy of Canopy MLS as distributed by MLS GRID. All Rights Reserved.
Bought with Gina Lorenzo • RE/MAX Executive

Helping make real estate simple, fun and stress-free!







