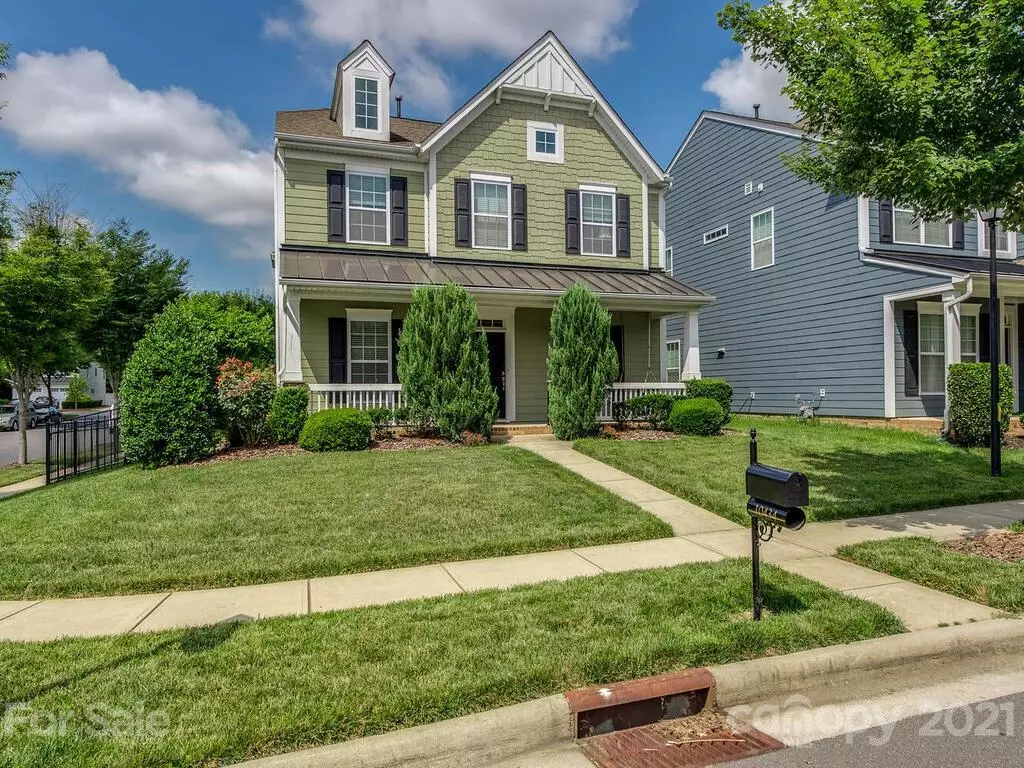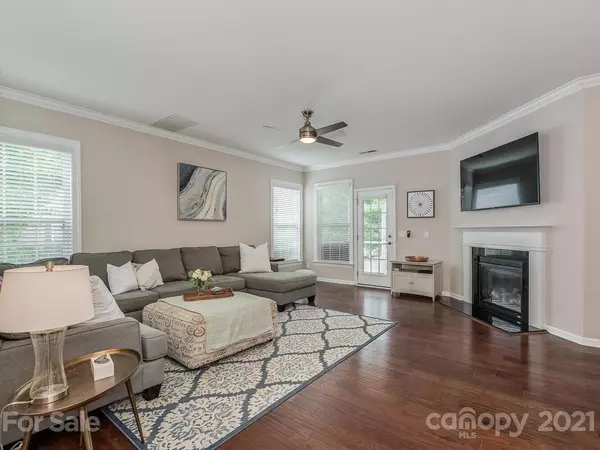$531,501
$495,000
7.4%For more information regarding the value of a property, please contact us for a free consultation.
4 Beds
3 Baths
2,907 SqFt
SOLD DATE : 08/02/2021
Key Details
Sold Price $531,501
Property Type Single Family Home
Sub Type Single Family Residence
Listing Status Sold
Purchase Type For Sale
Square Footage 2,907 sqft
Price per Sqft $182
Subdivision Ardrey Crest
MLS Listing ID 3755465
Sold Date 08/02/21
Style Arts and Crafts
Bedrooms 4
Full Baths 2
Half Baths 1
HOA Fees $66/qua
HOA Y/N 1
Year Built 2013
Lot Size 5,662 Sqft
Acres 0.13
Property Description
Sought after Ardrey Crest neighborhood in the top rated Ardrey Kell school district...walking distance from the middle & high schools. Blakeney, Waverly, Stonecrest & Ballantyne Village shopping and dining centers are all just minutes away. Hardwood floors and heavy moldings, tons of kitchen cabinetry! Open floor plan great for entertaining. The upper floor has 4 bedrooms (including master) and a nice sized loft area. The Owner's suite has a tray ceiling, huge walk-in closet and your own private covered/screened balcony (also a second screen porch off the Family Room on the main level). Neighborhood features include a pool, fenced playground, bocce ball court and walking trails.
Location
State NC
County Mecklenburg
Interior
Interior Features Attic Stairs Pulldown, Breakfast Bar, Open Floorplan, Pantry, Tray Ceiling, Walk-In Closet(s)
Heating Central, Gas Hot Air Furnace
Flooring Tile, Vinyl, Wood
Fireplaces Type Great Room
Fireplace true
Appliance Cable Prewire, Ceiling Fan(s), CO Detector, Gas Oven, Gas Range, Plumbed For Ice Maker, Microwave
Exterior
Exterior Feature Fence
Community Features Outdoor Pool, Playground, Recreation Area, Walking Trails
Roof Type Shingle
Parking Type Attached Garage, Garage - 2 Car
Building
Lot Description Corner Lot
Building Description Fiber Cement,Stone,Wood Siding, 2 Story
Foundation Slab
Builder Name M/I Homes
Sewer Public Sewer
Water Public
Architectural Style Arts and Crafts
Structure Type Fiber Cement,Stone,Wood Siding
New Construction false
Schools
Elementary Schools Elon Park
Middle Schools Community House
High Schools Ardrey Kell
Others
Special Listing Condition Relocation
Read Less Info
Want to know what your home might be worth? Contact us for a FREE valuation!

Our team is ready to help you sell your home for the highest possible price ASAP
© 2024 Listings courtesy of Canopy MLS as distributed by MLS GRID. All Rights Reserved.
Bought with Kranthi Aella • Red Bricks Realty LLC

Helping make real estate simple, fun and stress-free!







