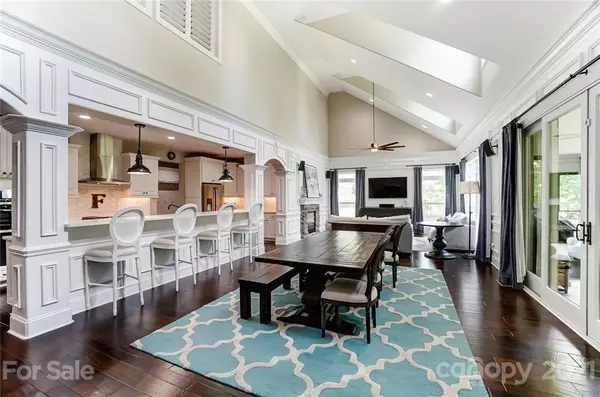$897,000
$899,000
0.2%For more information regarding the value of a property, please contact us for a free consultation.
5 Beds
5 Baths
4,694 SqFt
SOLD DATE : 08/02/2021
Key Details
Sold Price $897,000
Property Type Single Family Home
Sub Type Single Family Residence
Listing Status Sold
Purchase Type For Sale
Square Footage 4,694 sqft
Price per Sqft $191
Subdivision Anniston
MLS Listing ID 3746498
Sold Date 08/02/21
Style Traditional
Bedrooms 5
Full Baths 4
Half Baths 1
HOA Fees $29
HOA Y/N 1
Year Built 2015
Lot Size 1.250 Acres
Acres 1.25
Property Description
Beautiful 5 br/4.5 ba home in desirable Anniston neighborhood. Master down with jetted spa shower, his and hers custom closets, and his and hers Carrera marble vanities. High end kitchen cabinets with soft close doors and drawers, quartz countertops, and farmhouse sink. Butler's Pantry. Oversized laundry room with desk area. Mud room. Walk in pantry with wood shelving. Make smore's in the real wood burning fireplace in the breakfast area and enjoy the gas fireplace in the living room. Sliding doors open to large flagstone screen porch that overlooks serene fenced in backyard that has room for a pool. Upstairs features study area, 2 bedrooms with jack and jill bath, 1 bedroom with private bath and walk-in closet, bonus room with built in shelves and 1/2 bath, extended bonus room area with attic storage. Tankless water heater. Upgraded seer on AC unit.
Note: lot goes beyond t back fence. Although there is no bathtub/garden/whirlpool tub in the master bath, that area is plumbed for it.
Location
State NC
County Iredell
Interior
Interior Features Attic Fan, Attic Stairs Pulldown, Attic Walk In, Breakfast Bar, Built Ins, Cable Available, Open Floorplan, Pantry, Tray Ceiling, Vaulted Ceiling, Walk-In Closet(s), Walk-In Pantry
Heating Central, Natural Gas
Flooring Carpet, Tile, Wood
Fireplaces Type Gas Log, Living Room, Gas, Wood Burning
Appliance Cable Prewire, Ceiling Fan(s), CO Detector, Convection Oven, Gas Cooktop, Dishwasher, Disposal, Electric Oven, Plumbed For Ice Maker, Microwave, Natural Gas, Network Ready, Oven, Security System, Self Cleaning Oven, Surround Sound, Wall Oven, Other
Exterior
Exterior Feature Fence, In-Ground Irrigation, Underground Power Lines, Wired Internet Available
Community Features Playground, Walking Trails
Parking Type Attached Garage, Garage Door Opener, Keypad Entry, Side Load Garage
Building
Lot Description Cleared, Level, Wooded
Building Description Brick, 2 Story
Foundation Crawl Space
Sewer Septic Installed
Water Well
Architectural Style Traditional
Structure Type Brick
New Construction false
Schools
Elementary Schools Coddle Creek
Middle Schools Woodland Heights
High Schools Lake Norman
Others
HOA Name Cedar Management
Restrictions Architectural Review,Livestock Restriction,Manufactured Home Not Allowed
Acceptable Financing Cash, Conventional, VA Loan
Listing Terms Cash, Conventional, VA Loan
Special Listing Condition None
Read Less Info
Want to know what your home might be worth? Contact us for a FREE valuation!

Our team is ready to help you sell your home for the highest possible price ASAP
© 2024 Listings courtesy of Canopy MLS as distributed by MLS GRID. All Rights Reserved.
Bought with Annie Livingston • Ivester Jackson Distinctive Properties

Helping make real estate simple, fun and stress-free!







