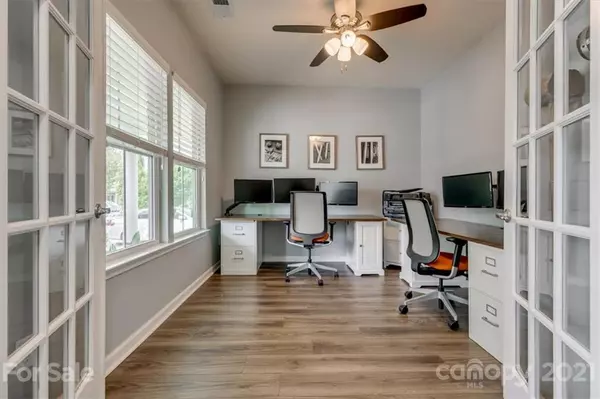$417,300
$389,900
7.0%For more information regarding the value of a property, please contact us for a free consultation.
3 Beds
3 Baths
2,512 SqFt
SOLD DATE : 07/26/2021
Key Details
Sold Price $417,300
Property Type Single Family Home
Sub Type Single Family Residence
Listing Status Sold
Purchase Type For Sale
Square Footage 2,512 sqft
Price per Sqft $166
Subdivision Millbridge
MLS Listing ID 3749221
Sold Date 07/26/21
Bedrooms 3
Full Baths 2
Half Baths 1
HOA Fees $33
HOA Y/N 1
Year Built 2013
Lot Size 5,662 Sqft
Acres 0.13
Property Description
Absolutely Stunning 3 Bed 2.5 Bath Home W/ Loft In The Popular Millbridge Community! Enjoy a Very Welcoming Large Front Porch. Upon Walking In You Will Notice The New Vinyl Plank Flooring And Neutral Colored Walls. Open Kitchen / Living Room w/ Bar Top. Kitchen Has Granite Counters, Pantry, Breakfast Area, and Stainless Steel Appliances. Living Room has Custom Built Rough Sawn Accent Wall and Built in Surround Sound Speakers. Formal Office/Study as well as Dining Room. Upstairs Has 3 Bedrooms Including a Loft Which Could Potentially Be Built Into a 4th Bedroom Per Other Floorpan Designs With This Model Home. Huge Master Bedroom W/ Dual Closets and Custom Shelving. Master Bath Has Dual Vanities and Oversized Shower. You Will Enjoy The Oversized Rear Deck With Pergola In The Rear Yard That Is Perfect For Entertaining! Fenced Rear Yard 2-Car Attached Garage. Tankless Gas Water Heater. Come Enjoy This Well Maintained Home and See What The Millbridge Community Has To Offer!
Location
State NC
County Union
Interior
Interior Features Attic Stairs Pulldown, Cable Available, Pantry, Walk-In Closet(s)
Heating Central, Gas Hot Air Furnace, Natural Gas
Flooring Carpet, Vinyl
Fireplace false
Appliance Cable Prewire, Ceiling Fan(s), Electric Cooktop, Dishwasher, Disposal, Microwave, Security System, Surround Sound
Exterior
Exterior Feature Fence
Community Features Business Center, Clubhouse, Fitness Center, Game Court, Outdoor Pool, Playground, Recreation Area, Sidewalks, Street Lights, Walking Trails
Roof Type Shingle
Parking Type Attached Garage, Garage - 2 Car, Garage Door Opener
Building
Building Description Vinyl Siding, 2 Story
Foundation Slab
Sewer Public Sewer
Water Public
Structure Type Vinyl Siding
New Construction false
Schools
Elementary Schools Kensington
Middle Schools Cuthbertson
High Schools Cuthbertson
Others
HOA Name Hawthorne Management
Acceptable Financing Cash, Conventional, VA Loan
Listing Terms Cash, Conventional, VA Loan
Special Listing Condition None
Read Less Info
Want to know what your home might be worth? Contact us for a FREE valuation!

Our team is ready to help you sell your home for the highest possible price ASAP
© 2024 Listings courtesy of Canopy MLS as distributed by MLS GRID. All Rights Reserved.
Bought with Brian McGowan • Keller Williams South Park

Helping make real estate simple, fun and stress-free!







