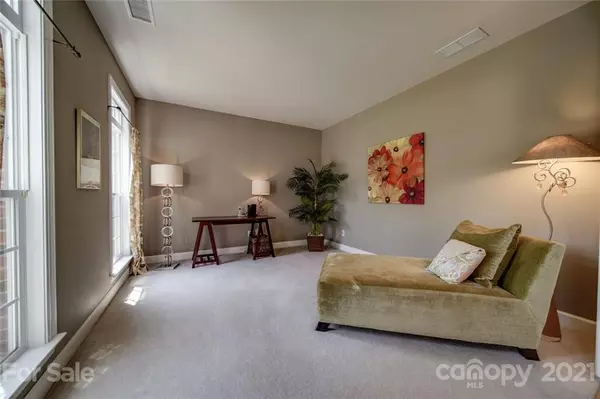$658,000
$589,900
11.5%For more information regarding the value of a property, please contact us for a free consultation.
5 Beds
4 Baths
3,450 SqFt
SOLD DATE : 07/29/2021
Key Details
Sold Price $658,000
Property Type Single Family Home
Sub Type Single Family Residence
Listing Status Sold
Purchase Type For Sale
Square Footage 3,450 sqft
Price per Sqft $190
Subdivision Cady Lake
MLS Listing ID 3745533
Sold Date 07/29/21
Style Traditional
Bedrooms 5
Full Baths 4
HOA Fees $78/qua
HOA Y/N 1
Year Built 2002
Lot Size 0.330 Acres
Acres 0.33
Property Description
Gorgeous open floor plan-tons of natural light. One of the largest homes in the community! Amazing entertaining space inside and out! Chef's kitchen w/large island & plenty of prep space, cabinets w/ tons of storage, granite counters & tile backsplash, wine cooler, updated appliances including double wall ovens! Stunning 2 story great room with gas fireplace accented by built in shelving. Full Bed and Bath on the main. Living Room currently used as an office. Spacious Owner's Suite w/ coffee bar nook to enjoy mornings in bed. Huge walk in closet! All Secondary BR's have great closet space; one has a private bath. The back yard is so peaceful & relaxing - you will love sitting outside on the paver patio under the pergola enjoying the sound of the water feature- get the grill going and enjoy the outdoors. Fenced yard. Plenty of storage- you won't be disappointed!
You are just a hop, skip and a jump away from Waverly, Blakeney, Stonecrest and Ballantyne. Zoned for award winning schools!
Location
State NC
County Mecklenburg
Interior
Interior Features Attic Stairs Pulldown, Breakfast Bar, Cable Available, Garden Tub, Kitchen Island, Open Floorplan, Pantry, Tray Ceiling, Walk-In Closet(s)
Heating Central, Gas Hot Air Furnace
Flooring Carpet, Hardwood, Tile
Fireplaces Type Gas Log, Great Room
Fireplace true
Appliance Bar Fridge, Cable Prewire, Ceiling Fan(s), CO Detector, Electric Cooktop, Dishwasher, Disposal, Double Oven, Plumbed For Ice Maker, Microwave, Refrigerator, Wall Oven
Exterior
Exterior Feature Fence, Gazebo, Other
Community Features Lake, Outdoor Pool, Playground, Street Lights, Tennis Court(s)
Roof Type Shingle
Parking Type Attached Garage, Garage - 2 Car, Side Load Garage
Building
Lot Description Level
Building Description Brick Partial,Vinyl Siding, 2 Story
Foundation Slab
Builder Name Pulte
Sewer Public Sewer
Water Public
Architectural Style Traditional
Structure Type Brick Partial,Vinyl Siding
New Construction false
Schools
Elementary Schools Polo Ridge
Middle Schools J.M. Robinson
High Schools Ardrey Kell
Others
HOA Name Superior Assoc. Mgmt
Restrictions Subdivision
Special Listing Condition None
Read Less Info
Want to know what your home might be worth? Contact us for a FREE valuation!

Our team is ready to help you sell your home for the highest possible price ASAP
© 2024 Listings courtesy of Canopy MLS as distributed by MLS GRID. All Rights Reserved.
Bought with Olga Leicht • Engel & Völkers South Charlotte

Helping make real estate simple, fun and stress-free!







