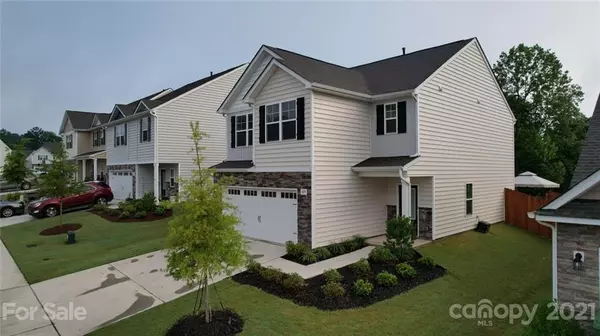$365,000
$346,000
5.5%For more information regarding the value of a property, please contact us for a free consultation.
3 Beds
3 Baths
1,915 SqFt
SOLD DATE : 07/30/2021
Key Details
Sold Price $365,000
Property Type Single Family Home
Sub Type Single Family Residence
Listing Status Sold
Purchase Type For Sale
Square Footage 1,915 sqft
Price per Sqft $190
Subdivision Pecan Ridge
MLS Listing ID 3754463
Sold Date 07/30/21
Style Transitional
Bedrooms 3
Full Baths 2
Half Baths 1
Construction Status Completed
HOA Fees $29/ann
HOA Y/N 1
Abv Grd Liv Area 1,915
Year Built 2020
Lot Size 6,098 Sqft
Acres 0.14
Property Description
Offer Received- please present all offers by 9pm. One year new home in Pecan Ridge~move-in ready! Meticulous care & pride by owners inside and out. Manicured landscaping greets you upon entry. Welcome inside to open floor plan w/fresh neutral colors, natural light, bright kitchen w/granite & backsplash, stainless appliances & gas range for serious chefs, w/plenty of room for gatherings. Rest easy in the oversized master bedroom, unwind in garden tub, access upper floor laundry room w/spacious secondary bedrooms for family or guests. Expand your living & entertaining on the large new deck w/in the privacy of fenced-in yard. Outdoor gazebos to remain. All appliances including washer/dryer convey. TV wall brackets remain in great room/master. Newly stained, sealed deck/fence, concrete patio extension done w/high PSI concrete to support hot tub, professional AC port in garage, carpets steam cleaned, home pressure washed, new disposal. LGI 10-year structural home warranty transfers.
Location
State SC
County York
Zoning Resident
Interior
Interior Features Attic Stairs Pulldown, Cable Prewire, Garden Tub, Open Floorplan, Pantry, Vaulted Ceiling(s), Walk-In Closet(s)
Heating Central, Forced Air, Natural Gas
Cooling Ceiling Fan(s)
Flooring Carpet, Tile, Wood
Fireplace false
Appliance Dishwasher, Disposal, Dryer, ENERGY STAR Qualified Dishwasher, ENERGY STAR Qualified Light Fixtures, ENERGY STAR Qualified Refrigerator, Gas Oven, Gas Range, Gas Water Heater, Microwave, Plumbed For Ice Maker, Refrigerator, Self Cleaning Oven, Washer
Exterior
Exterior Feature Other - See Remarks
Garage Spaces 2.0
Fence Fenced
Community Features Picnic Area, Playground, Sidewalks
Utilities Available Cable Available
Roof Type Shingle
Parking Type Driveway, Attached Garage, Garage Door Opener
Garage true
Building
Foundation Slab
Builder Name LGI Homes
Sewer Public Sewer
Water City
Architectural Style Transitional
Level or Stories Two
Structure Type Brick Partial,Vinyl
New Construction false
Construction Status Completed
Schools
Elementary Schools River Trail
Middle Schools Banks Trail
High Schools Catawba Ridge
Others
HOA Name Superior Association Mgmnt
Restrictions No Representation
Acceptable Financing Cash, Conventional, VA Loan
Listing Terms Cash, Conventional, VA Loan
Special Listing Condition None
Read Less Info
Want to know what your home might be worth? Contact us for a FREE valuation!

Our team is ready to help you sell your home for the highest possible price ASAP
© 2024 Listings courtesy of Canopy MLS as distributed by MLS GRID. All Rights Reserved.
Bought with Joe Nguyen • EXP Realty

Helping make real estate simple, fun and stress-free!







