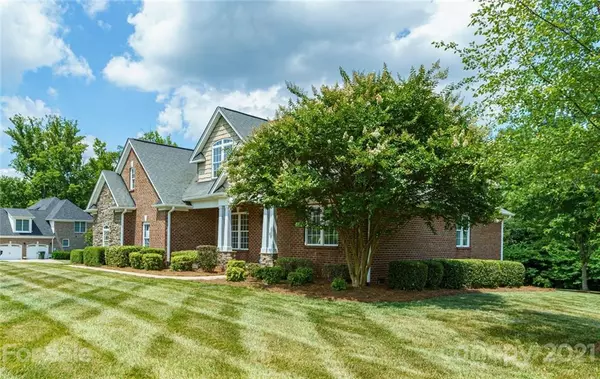$530,000
$495,000
7.1%For more information regarding the value of a property, please contact us for a free consultation.
4 Beds
3 Baths
2,770 SqFt
SOLD DATE : 07/28/2021
Key Details
Sold Price $530,000
Property Type Single Family Home
Sub Type Single Family Residence
Listing Status Sold
Purchase Type For Sale
Square Footage 2,770 sqft
Price per Sqft $191
Subdivision Cramer Woods
MLS Listing ID 3750578
Sold Date 07/28/21
Bedrooms 4
Full Baths 3
HOA Fees $10/qua
HOA Y/N 1
Year Built 2008
Lot Size 1.210 Acres
Acres 1.21
Property Description
What are the must haves for your next home? Great location? Quality construction? Larger than normal lot size? Master on main? This home has ALL of this AND MUCH MORE! Come see this exceptional Craftsman style, custom brick home with high end finishes & quality appointments including heavy crown moldings and custom mill work throughout. Great room's wall of windows draws in light to fill the soaring-high ceiling. JBL surround sound provides an awesome in-home theater experience. Gorgeous cherry cabinetry with pullout drawers, stainless appliances (gas cooktop), granite counters and coordinating tile backsplash adorn this home’s kitchen. Split bedroom floorplan. Separate office on main level. Head outside with your favorite beverage and unwind under the fan, while listening to music from the in-ceiling speakers on the covered back porch. Be sure to see the additional features and upgrades list. Too many to list. One year home warranty provided.
Location
State NC
County Gaston
Interior
Interior Features Cable Available, Drop Zone, Garden Tub, Split Bedroom, Walk-In Closet(s)
Heating Central, Gas Hot Air Furnace, Heat Pump, Heat Pump
Flooring Carpet, Tile, Wood
Fireplaces Type Gas Log, Great Room
Fireplace true
Appliance CO Detector, Gas Cooktop, Dishwasher, Disposal, Electric Oven, Electric Dryer Hookup, Plumbed For Ice Maker, Security System
Exterior
Exterior Feature In-Ground Irrigation
Roof Type Shingle
Parking Type Attached Garage, Parking Space - 2
Building
Lot Description Corner Lot
Building Description Brick, 1.5 Story
Foundation Crawl Space
Builder Name Steve Earley Builders Inc
Sewer Public Sewer
Water Public
Structure Type Brick
New Construction false
Schools
Elementary Schools New Hope
Middle Schools Cramerton
High Schools South Point (Nc)
Others
HOA Name Property Matters
Acceptable Financing Cash, Conventional, FHA, VA Loan
Listing Terms Cash, Conventional, FHA, VA Loan
Special Listing Condition None
Read Less Info
Want to know what your home might be worth? Contact us for a FREE valuation!

Our team is ready to help you sell your home for the highest possible price ASAP
© 2024 Listings courtesy of Canopy MLS as distributed by MLS GRID. All Rights Reserved.
Bought with Janice James • RE/MAX Executive

Helping make real estate simple, fun and stress-free!







