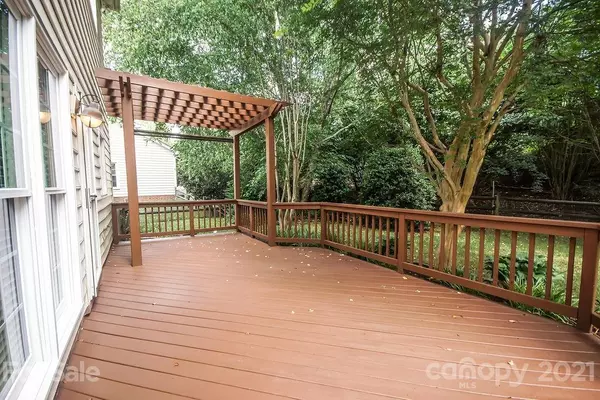$415,000
$409,000
1.5%For more information regarding the value of a property, please contact us for a free consultation.
4 Beds
3 Baths
3,208 SqFt
SOLD DATE : 07/27/2021
Key Details
Sold Price $415,000
Property Type Single Family Home
Sub Type Single Family Residence
Listing Status Sold
Purchase Type For Sale
Square Footage 3,208 sqft
Price per Sqft $129
Subdivision Sheffield Manor
MLS Listing ID 3754230
Sold Date 07/27/21
Style Transitional
Bedrooms 4
Full Baths 2
Half Baths 1
HOA Fees $58/ann
HOA Y/N 1
Year Built 1997
Lot Size 0.330 Acres
Acres 0.33
Lot Dimensions 75' x 150'
Property Description
The large, roomy, and open floorplan you have been waiting for in Sheffield Manor is finally here. Featuring over 3000 square feet of HLA, you'll love the convenient location and landscaped maturity here in one of Concord's most sought after communities. Four spacious bedrooms, a flexible and open loft space, as well as a deluxe owner's suite includes dual closets and a five piece bath. The main level of the home features "hand scraped" wood flooring, custom tile work, and 9 foot ceilings for an open, airy feel. You love the functionality of the kitchen with a walk-in pantry, granite counters, and oak cabinets. And there is a planning desk feature as well. Enjoy the excellent outdoor space on your rear deck along with a roomy paver patio. Great for grilling and get-togethers. This is a one-owner property since it was built in 1997 and shows care and pride of ownership.
Location
State NC
County Cabarrus
Interior
Interior Features Garden Tub, Kitchen Island, Split Bedroom, Walk-In Closet(s), Walk-In Pantry
Heating Central, Multizone A/C, Zoned, Natural Gas
Flooring Carpet, Linoleum, Hardwood, Tile
Fireplaces Type Gas Log, Great Room, Gas
Appliance Cable Prewire, Electric Cooktop, Dryer, Electric Oven, Microwave, Refrigerator, Washer
Exterior
Exterior Feature Fence
Community Features Clubhouse, Outdoor Pool, Playground, Street Lights, Tennis Court(s)
Roof Type Shingle
Parking Type Attached Garage, Driveway, Garage - 2 Car, Garage Door Opener, Keypad Entry
Building
Lot Description Wooded
Building Description Brick Partial,Vinyl Siding, 2 Story
Foundation Slab
Sewer Public Sewer
Water Public
Architectural Style Transitional
Structure Type Brick Partial,Vinyl Siding
New Construction false
Schools
Elementary Schools Weddington Hills
Middle Schools Harold E Winkler
High Schools West Cabarrus
Others
HOA Name Kuester Mgmt.
Restrictions Architectural Review
Acceptable Financing Cash, Conventional
Listing Terms Cash, Conventional
Special Listing Condition None
Read Less Info
Want to know what your home might be worth? Contact us for a FREE valuation!

Our team is ready to help you sell your home for the highest possible price ASAP
© 2024 Listings courtesy of Canopy MLS as distributed by MLS GRID. All Rights Reserved.
Bought with Patricia McCoy-Lampe • Southern Homes of the Carolinas

Helping make real estate simple, fun and stress-free!







