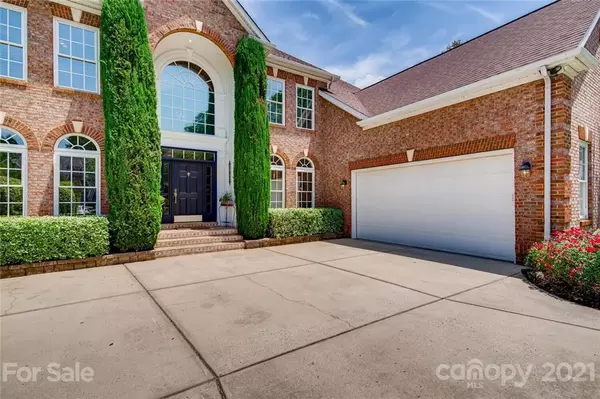$830,000
$799,900
3.8%For more information regarding the value of a property, please contact us for a free consultation.
6 Beds
6 Baths
6,953 SqFt
SOLD DATE : 07/23/2021
Key Details
Sold Price $830,000
Property Type Single Family Home
Sub Type Single Family Residence
Listing Status Sold
Purchase Type For Sale
Square Footage 6,953 sqft
Price per Sqft $119
Subdivision Jetton Cove
MLS Listing ID 3744423
Sold Date 07/23/21
Style Traditional
Bedrooms 6
Full Baths 4
Half Baths 2
HOA Fees $66/ann
HOA Y/N 1
Year Built 2001
Lot Size 9,583 Sqft
Acres 0.22
Property Description
Impressive well maintained full brick home on cul-de-sac lot in highly desirable Jetton Cove. Bright and open interior with double staircases, 2 story family room with fireplace and large home office. Oversized chefs kitchen with double wall ovens, 6 burner gas stove, wine fridge, granite, trash compactor. Soundproof room off the mud room (currently being used as storage) was used as a music room. Hard to find 2nd living quarters in finished walkout basement with private entrance includes kitchen, family room, laundry, bath, 2+ bedrooms and lots of storage. Low maintenance turf in front yard with custom landscaping and lighting. Deck overlooks wooded area with walking trail. Walking distance to restaurants, shopping, grocery store and Jetton Park.
Location
State NC
County Mecklenburg
Interior
Interior Features Attic Stairs Pulldown, Breakfast Bar, Cathedral Ceiling(s), Garden Tub, Kitchen Island, Open Floorplan, Pantry, Tray Ceiling, Walk-In Closet(s), Walk-In Pantry, Window Treatments
Heating Central, Heat Pump
Flooring Carpet, Hardwood, Tile
Fireplaces Type Family Room, Vented
Fireplace true
Appliance Cable Prewire, Ceiling Fan(s), CO Detector, Gas Cooktop, Dishwasher, Disposal, Double Oven, Electric Oven, Exhaust Hood, Freezer, Microwave, Refrigerator, Self Cleaning Oven, Trash Compactor, Wine Refrigerator
Exterior
Exterior Feature Shed(s), Other
Roof Type Shingle
Parking Type Attached Garage, Garage - 2 Car, Parking Space - 3, Side Load Garage
Building
Lot Description Cul-De-Sac, Sloped
Building Description Brick, 2 Story/Basement
Foundation Basement Fully Finished
Sewer Public Sewer
Water Public
Architectural Style Traditional
Structure Type Brick
New Construction false
Schools
Elementary Schools Cornelius
Middle Schools Bailey
High Schools William Amos Hough
Others
Acceptable Financing Conventional
Listing Terms Conventional
Special Listing Condition None
Read Less Info
Want to know what your home might be worth? Contact us for a FREE valuation!

Our team is ready to help you sell your home for the highest possible price ASAP
© 2024 Listings courtesy of Canopy MLS as distributed by MLS GRID. All Rights Reserved.
Bought with Joetta Talford • Talford Realty International

Helping make real estate simple, fun and stress-free!







