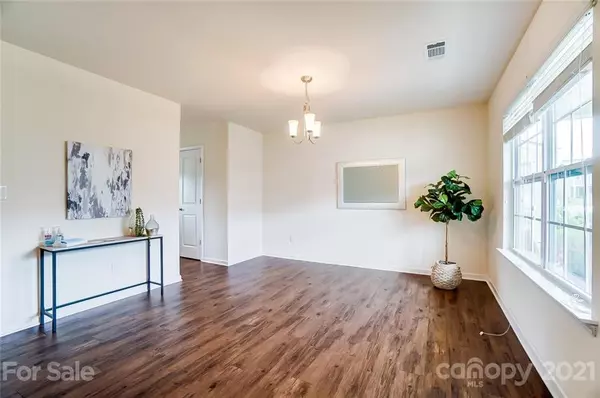$330,000
$320,000
3.1%For more information regarding the value of a property, please contact us for a free consultation.
3 Beds
3 Baths
2,253 SqFt
SOLD DATE : 07/23/2021
Key Details
Sold Price $330,000
Property Type Single Family Home
Sub Type Single Family Residence
Listing Status Sold
Purchase Type For Sale
Square Footage 2,253 sqft
Price per Sqft $146
Subdivision Autumn Ridge
MLS Listing ID 3754984
Sold Date 07/23/21
Style Transitional
Bedrooms 3
Full Baths 2
Half Baths 1
HOA Fees $26/qua
HOA Y/N 1
Year Built 2018
Lot Size 4,791 Sqft
Acres 0.11
Property Description
Welcome to this like new home with an open floor plan. This 3 bedroom + loft, 2.5 bath home is well maintained and up to date. Large kitchen with an island, SS appliances and dining area. Perfect for social gatherings and open to the family room with fireplace for those cooler days. Foyer and dining room or home office and half bath complete the 1st fl. Fully fenced back yard backing to common area. 3 bedrooms plus a loft, that could be a 4th bedroom are up. 2 full bathrooms, both with double sinks. The owners suite with vaulted ceiling includes ensuite bathroom, double sinks, garden tub and separate shower. Huge walk in closet. Great location, close to I85 and downtown Gastonia and shopping. Walk to community pool, playground and picnic area. Beautiful home! Won't last long!
Location
State NC
County Gaston
Interior
Interior Features Attic Stairs Pulldown, Garden Tub, Kitchen Island, Open Floorplan, Pantry
Heating Central, Gas Hot Air Furnace
Flooring Carpet, Vinyl, Vinyl
Fireplaces Type Family Room, Gas Log, Vented
Appliance Cable Prewire, CO Detector, Dishwasher, Disposal, Electric Dryer Hookup, Electric Range, Plumbed For Ice Maker, Microwave, Natural Gas, Refrigerator, Security System
Exterior
Exterior Feature Fence
Community Features Outdoor Pool, Picnic Area
Roof Type Fiberglass
Parking Type Attached Garage, Driveway, Garage - 2 Car, Garage Door Opener
Building
Lot Description Green Area, Level
Building Description Stone Veneer,Vinyl Siding, 2 Story
Foundation Slab
Builder Name DR Horton
Sewer Public Sewer
Water Public
Architectural Style Transitional
Structure Type Stone Veneer,Vinyl Siding
New Construction false
Schools
Elementary Schools Woodhill
Middle Schools Grier
High Schools Ashbrook
Others
HOA Name Superior Management
Acceptable Financing Cash, Conventional, VA Loan
Listing Terms Cash, Conventional, VA Loan
Special Listing Condition None
Read Less Info
Want to know what your home might be worth? Contact us for a FREE valuation!

Our team is ready to help you sell your home for the highest possible price ASAP
© 2024 Listings courtesy of Canopy MLS as distributed by MLS GRID. All Rights Reserved.
Bought with Bradley Flowers • Opendoor Brokerage LLC

Helping make real estate simple, fun and stress-free!







