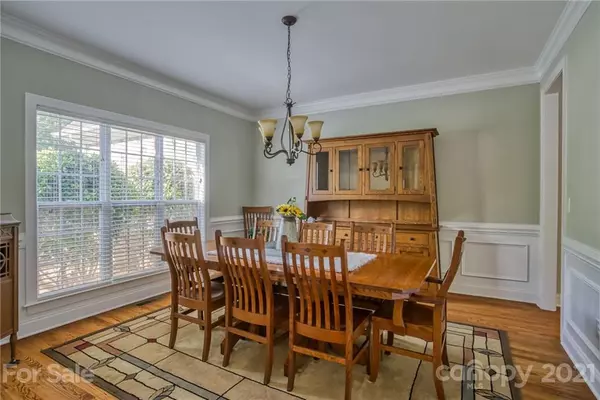$695,000
$650,000
6.9%For more information regarding the value of a property, please contact us for a free consultation.
4 Beds
4 Baths
3,519 SqFt
SOLD DATE : 07/16/2021
Key Details
Sold Price $695,000
Property Type Single Family Home
Sub Type Single Family Residence
Listing Status Sold
Purchase Type For Sale
Square Footage 3,519 sqft
Price per Sqft $197
Subdivision Archer Ridge
MLS Listing ID 3752558
Sold Date 07/16/21
Style Transitional
Bedrooms 4
Full Baths 3
Half Baths 1
HOA Fees $20/ann
HOA Y/N 1
Year Built 2009
Lot Size 1.150 Acres
Acres 1.15
Lot Dimensions 100x367x130x43x389
Property Description
This beautiful full brick home w/ hardy accents has so much to offer! From the moment you walk into the foyer, you will feel the warmth & comfort this home provides, starting w/ beautiful wood floors throughout the main living area. As you move into the living room, you will notice the fantastic open layout from the spacious kitchen to the living room, offering a gas fireplace. The kitchen offers lots of storage w/ maple glazed cabinets, granite countertops, stainless appliances, double oven, breakfast area overlooking your amazing private backyard & pool! The primary bedroom, bathroom, & HUGE walk-in closet will leave you envious. What's even better is the second bedroom suite w/ its private sunroom & full bath, yes located on the first floor! Upstairs offers two additional bedrooms, bathroom, bonus room, & loft. For those of you who work from home -fiber optic gigabit internet-connected! Enjoy your 16'x24' vinyl-lined in-ground saltwater pool, large garden shed, & fenced yard.
Location
State NC
County Rowan
Interior
Interior Features Attic Other, Attic Walk In, Built Ins, Cable Available, Cathedral Ceiling(s), Garage Shop, Kitchen Island, Open Floorplan, Pantry, Vaulted Ceiling, Walk-In Closet(s), Window Treatments
Heating Central, Ductless
Flooring Carpet, Tile, Wood
Fireplaces Type Family Room, Gas Log
Fireplace true
Appliance Ceiling Fan(s), Electric Cooktop, Dishwasher, Electric Dryer Hookup, Exhaust Hood, Induction Cooktop, Natural Gas, Refrigerator
Exterior
Exterior Feature Fence, In Ground Pool, Shed(s), Wired Internet Available
Waterfront Description None
Roof Type Shingle
Parking Type Garage - 3 Car
Building
Lot Description Wooded
Building Description Brick,Hardboard Siding, 2 Story
Foundation Crawl Space
Builder Name Wynsor Homes
Sewer Septic Installed
Water Well
Architectural Style Transitional
Structure Type Brick,Hardboard Siding
New Construction false
Schools
Elementary Schools Unspecified
Middle Schools Unspecified
High Schools Unspecified
Others
Restrictions Architectural Review,Livestock Restriction,Manufactured Home Not Allowed,Modular Not Allowed,Signage
Acceptable Financing Cash, Conventional
Listing Terms Cash, Conventional
Special Listing Condition None
Read Less Info
Want to know what your home might be worth? Contact us for a FREE valuation!

Our team is ready to help you sell your home for the highest possible price ASAP
© 2024 Listings courtesy of Canopy MLS as distributed by MLS GRID. All Rights Reserved.
Bought with Leslie Christ • NorthGroup Real Estate, Inc.

Helping make real estate simple, fun and stress-free!







