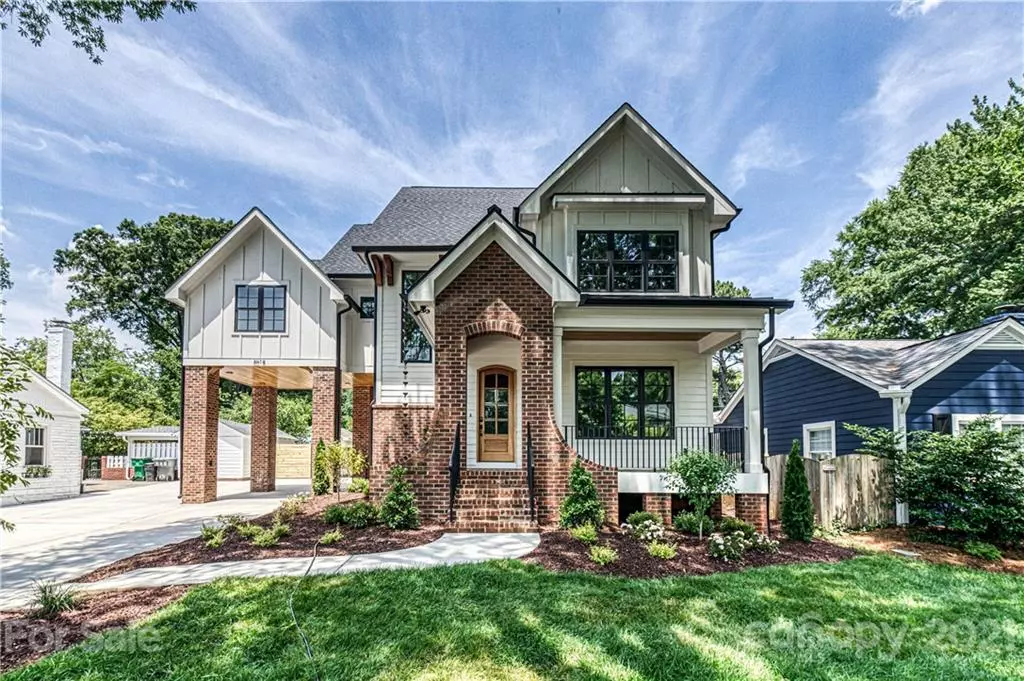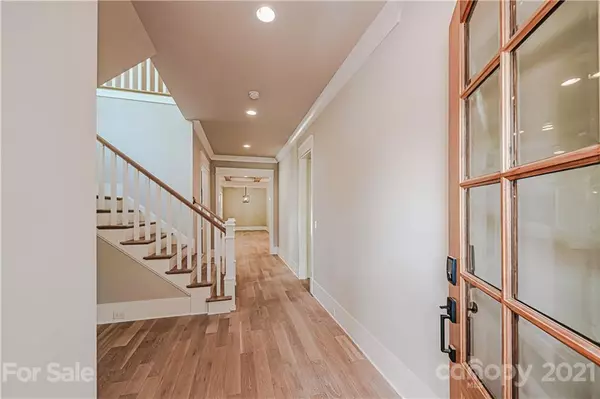$1,505,000
$1,545,000
2.6%For more information regarding the value of a property, please contact us for a free consultation.
5 Beds
5 Baths
3,900 SqFt
SOLD DATE : 07/21/2021
Key Details
Sold Price $1,505,000
Property Type Single Family Home
Sub Type Single Family Residence
Listing Status Sold
Purchase Type For Sale
Square Footage 3,900 sqft
Price per Sqft $385
Subdivision Sedgefield
MLS Listing ID 3716192
Sold Date 07/21/21
Style Traditional
Bedrooms 5
Full Baths 5
Year Built 2021
Lot Size 10,454 Sqft
Acres 0.24
Lot Dimensions 60x175
Property Description
Another beautiful modern inspired craftsman farmhouse by Image Custom Homes located in the HOT Sedgefield neighborhood, Walk to freedom park and only a few blocks from the light rail. Situated on arguably the most desirable street in Sedgefield. Open floor plan, with all the boxes checked of todays buyers, office/guest room on main floor with full bath, chef's kitchen with huge carrera quartz waterfall edge island, custom cabinetry, upgraded stainless steel appliance package w/ gas range, side by side separate fridge/freezer, custom range hood, 5 inch oak wood floors, exposed beams in great room, gas fireplace. Owner's suite includes a luxury bath with soaking tub and Gigantic walk-in shower. Walk-in closets throughout each br. Large finished bonus room over garage with its own separate staircase and full bath if you want to get away from the main living areas. Enjoy you screened covered porch off the back of the home that leads to a private fenced sodded backyard w electric gate.
Location
State NC
County Mecklenburg
Interior
Interior Features Attic Other, Built Ins, Drop Zone, Garden Tub, Kitchen Island, Open Floorplan, Tray Ceiling, Walk-In Closet(s), Walk-In Pantry
Heating Central, Gas Hot Air Furnace
Flooring Carpet, Tile, Wood
Fireplaces Type Gas Log, Great Room, Gas
Fireplace true
Appliance Bar Fridge, Cable Prewire, Ceiling Fan(s), CO Detector, Convection Oven, Dishwasher, Disposal, Electric Dryer Hookup, Exhaust Fan, Exhaust Hood, Gas Range, Plumbed For Ice Maker, Microwave, Natural Gas, Refrigerator, Self Cleaning Oven, Wine Refrigerator
Exterior
Exterior Feature Fence, Porte-cochere
Roof Type Shingle
Parking Type Attached Garage, Driveway, Garage - 2 Car, Garage Door Opener, Keypad Entry, Parking Space - 4+, Side Load Garage
Building
Building Description Brick Partial,Fiber Cement, 2 Story
Foundation Crawl Space
Builder Name image custom homes
Sewer Public Sewer
Water Public
Architectural Style Traditional
Structure Type Brick Partial,Fiber Cement
New Construction true
Schools
Elementary Schools Dilworth / Sedgefield
Middle Schools Alexander Graham
High Schools Myers Park
Others
Acceptable Financing Cash, Conventional
Listing Terms Cash, Conventional
Special Listing Condition None
Read Less Info
Want to know what your home might be worth? Contact us for a FREE valuation!

Our team is ready to help you sell your home for the highest possible price ASAP
© 2024 Listings courtesy of Canopy MLS as distributed by MLS GRID. All Rights Reserved.
Bought with John Siddons • Berkshire Hathaway HomeServices Carolinas Realty

Helping make real estate simple, fun and stress-free!







