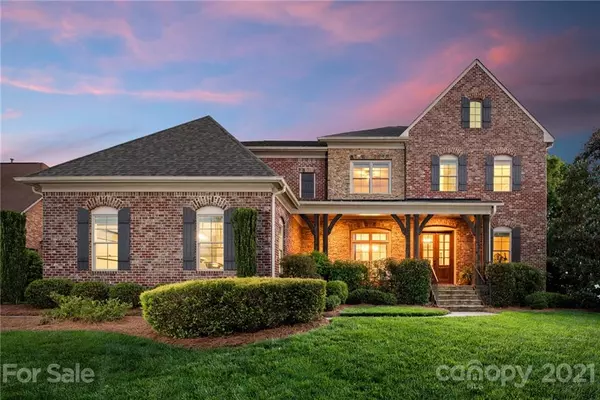$1,300,000
$1,350,000
3.7%For more information regarding the value of a property, please contact us for a free consultation.
5 Beds
7 Baths
5,339 SqFt
SOLD DATE : 07/20/2021
Key Details
Sold Price $1,300,000
Property Type Single Family Home
Sub Type Single Family Residence
Listing Status Sold
Purchase Type For Sale
Square Footage 5,339 sqft
Price per Sqft $243
Subdivision Longview
MLS Listing ID 3738623
Sold Date 07/20/21
Style Traditional
Bedrooms 5
Full Baths 6
Half Baths 1
HOA Fees $365/ann
HOA Y/N 1
Year Built 2012
Lot Size 0.380 Acres
Acres 0.38
Property Description
Beautiful meticulously maintained home in the gates of Longview Country Club with pool and spa. This gorgeous home sits on a private cul-de-sac and offers expansive & functional living. Desirable first floor guest suite. Gorgeous kitchen with stainless steel appliances and large quartz island opens to the keeping room and a beautiful dining area. The sellers created a wine closet off of the gorgeous dining room which is fabulous for entertaining. Drop zone and computer niche make homework a breeze. The covered porch is the perfect place to hang out when you're not using the beautiful pool and spa. Spacious master suite upstairs with two large walk-in closets. Secondary Bedrooms with en-suites and large closets. The large bonus room offers flexible space. Third floor media room could also be a home office. Fenced yard. Minutes away from great shopping & restaurants. Top rated schools & low taxes! 25K Social Membership Required.
Location
State NC
County Union
Interior
Interior Features Attic Walk In, Breakfast Bar, Built Ins, Drop Zone, Garden Tub, Kitchen Island, Pantry, Tray Ceiling, Walk-In Closet(s), Walk-In Pantry
Heating Central, Gas Hot Air Furnace, Heat Pump, Multizone A/C, Zoned
Flooring Carpet, Tile, Wood
Fireplaces Type Gas Log, Great Room
Fireplace true
Appliance Ceiling Fan(s), Dishwasher, Disposal, Gas Range, Microwave, Security System, Surround Sound, Wall Oven
Exterior
Exterior Feature Fence, Fire Pit, Hot Tub, In-Ground Irrigation, In Ground Pool
Community Features Clubhouse, Gated, Golf, Hot Tub, Outdoor Pool, Playground, Pond, Sidewalks, Tennis Court(s)
Waterfront Description None
Roof Type Shingle
Parking Type Attached Garage, Garage - 3 Car, Garage Door Opener, Keypad Entry, Side Load Garage
Building
Lot Description Cul-De-Sac, Private, Wooded
Building Description Brick,Stone, 3 Story
Foundation Crawl Space
Sewer County Sewer
Water County Water
Architectural Style Traditional
Structure Type Brick,Stone
New Construction false
Schools
Elementary Schools Rea View
Middle Schools Marvin Ridge
High Schools Marvin Ridge
Others
HOA Name First Service Residential
Restrictions Architectural Review
Acceptable Financing Cash, Conventional
Listing Terms Cash, Conventional
Special Listing Condition None
Read Less Info
Want to know what your home might be worth? Contact us for a FREE valuation!

Our team is ready to help you sell your home for the highest possible price ASAP
© 2024 Listings courtesy of Canopy MLS as distributed by MLS GRID. All Rights Reserved.
Bought with Emily Heffernan • Helen Adams Realty

Helping make real estate simple, fun and stress-free!







