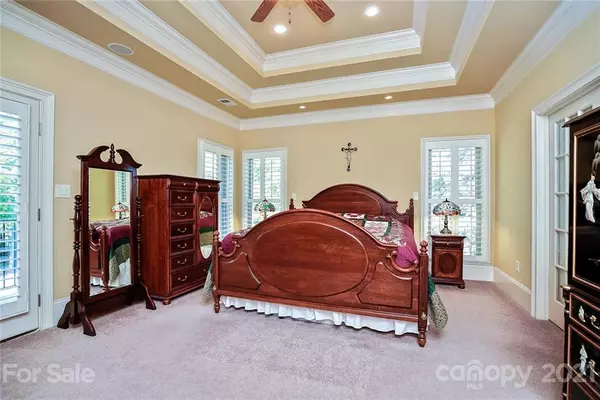$650,000
$675,000
3.7%For more information regarding the value of a property, please contact us for a free consultation.
4 Beds
4 Baths
3,306 SqFt
SOLD DATE : 07/21/2021
Key Details
Sold Price $650,000
Property Type Single Family Home
Sub Type Single Family Residence
Listing Status Sold
Purchase Type For Sale
Square Footage 3,306 sqft
Price per Sqft $196
Subdivision Heron Cove
MLS Listing ID 3729987
Sold Date 07/21/21
Style Traditional
Bedrooms 4
Full Baths 3
Half Baths 1
HOA Fees $66/ann
HOA Y/N 1
Year Built 2007
Lot Size 0.410 Acres
Acres 0.41
Property Description
Spectacular executive home in elegant Heron Cove. This house features heavy wood finishes throughout the home. Architectural details include an elegant staircase at the front entrance, inlaid floors, art nooks, coffered ceilings, 3-layered tray ceiling and so much more for you to discover when you tour. There are two fireplaces, one in the upstairs office/recreation room and another in the living room. There is a secondary master bedroom/guest suite on the main floor. The very private yard has lush landscaping and a fireplace off your screen in porch. There is a detached garage with a finished room over the garage for the perfect private getaway for any hobbyist. Only minutes from the Buster Boyd Bridge into Charlotte and the public boat launch at Papa Doc’s Restaurant. Award winning Clover Schools, a full-facility YMCA, and LOW SC taxes. The only thing this home is missing is you!
Location
State SC
County York
Interior
Interior Features Attic Stairs Pulldown, Built Ins, Cable Available, Kitchen Island, Pantry, Tray Ceiling, Walk-In Closet(s), Whirlpool, Window Treatments
Heating Gas Hot Air Furnace, Heat Pump, Natural Gas
Flooring Carpet, Tile, Wood
Fireplaces Type Gas Log, Living Room, Gas, Recreation Room
Fireplace true
Appliance Cable Prewire, Ceiling Fan(s), CO Detector, Gas Cooktop, Dishwasher, Disposal, Dryer, Plumbed For Ice Maker, Microwave, Natural Gas, Network Ready, Refrigerator, Security System, Self Cleaning Oven, Wall Oven, Washer
Exterior
Exterior Feature In-Ground Irrigation, Outdoor Fireplace, Satellite Internet Available, Wired Internet Available
Community Features Lake, Outdoor Pool, Playground, Walking Trails
Roof Type Shingle
Parking Type Attached Garage, Detached, Garage - 3 Car
Building
Lot Description Lake Access, Private
Building Description Brick, 2 Story
Foundation Crawl Space
Sewer County Sewer
Water Public
Architectural Style Traditional
Structure Type Brick
New Construction false
Schools
Elementary Schools Oakridge
Middle Schools Oakridge
High Schools Clover
Others
HOA Name Cedar Management
Acceptable Financing Cash, Conventional, USDA Loan, VA Loan
Listing Terms Cash, Conventional, USDA Loan, VA Loan
Special Listing Condition None
Read Less Info
Want to know what your home might be worth? Contact us for a FREE valuation!

Our team is ready to help you sell your home for the highest possible price ASAP
© 2024 Listings courtesy of Canopy MLS as distributed by MLS GRID. All Rights Reserved.
Bought with J Andrew Arlegui • Keller Williams Ballantyne Area

Helping make real estate simple, fun and stress-free!







