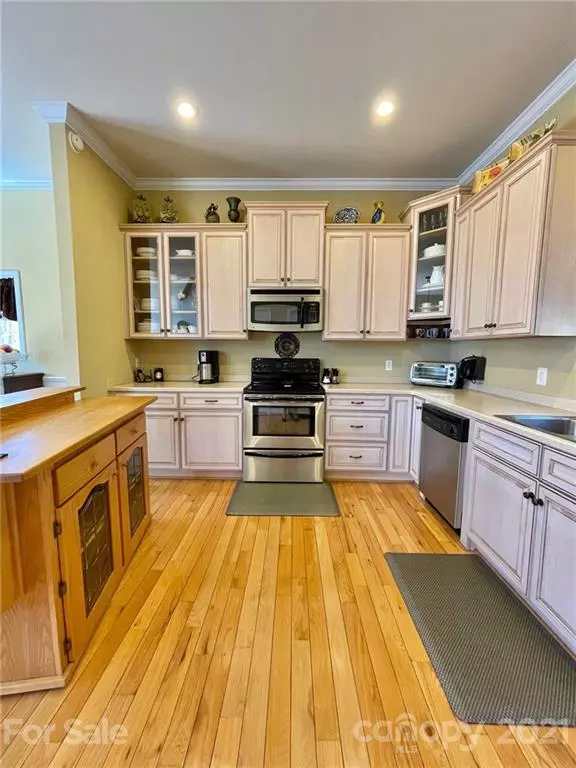$500,000
$490,000
2.0%For more information regarding the value of a property, please contact us for a free consultation.
3 Beds
4 Baths
3,997 SqFt
SOLD DATE : 07/20/2021
Key Details
Sold Price $500,000
Property Type Single Family Home
Sub Type Single Family Residence
Listing Status Sold
Purchase Type For Sale
Square Footage 3,997 sqft
Price per Sqft $125
Subdivision Smoky Mountain Country Club
MLS Listing ID 3726000
Sold Date 07/20/21
Style Arts and Crafts,Cape Cod,Contemporary
Bedrooms 3
Full Baths 2
Half Baths 2
HOA Fees $297/mo
HOA Y/N 1
Year Built 2004
Lot Size 0.420 Acres
Acres 0.42
Property Description
LIGHT, BRIGHT, and IMMACULATE! Private setting in a beautiful gated golf community in the middle of the Smoky Mountains! Soaring living room ceilings, open concept, wood flooring, gas fireplace, and lots of natural sunlight from multiple glass doors and windows. Kitchen with custom island, light colored custom cabinets, pull-out cabinet drawers, stainless steel appliances, and pantry. Beautifully appointed master bedroom on main level with tiled shower, whirlpool tub, and walk-in closet. Three bedrooms, two full bathrooms, 2 half-baths. Expansive finished lower level serves as an entertainment area with pool table, bar, fireplace, and workshop. Outdoor deck runs the length of the home. Plenty of outdoor parking and an attached carport with high, finished ceiling. Lovely landscaping.
Location
State NC
County Swain
Interior
Interior Features Basement Shop, Breakfast Bar, Built Ins, Cathedral Ceiling(s), Kitchen Island, Open Floorplan, Pantry, Vaulted Ceiling, Walk-In Closet(s), Whirlpool
Heating Heat Pump, Heat Pump, Multizone A/C, Zoned
Flooring Tile, Wood
Fireplaces Type Gas Log, Ventless, Great Room, Kitchen, Master Bedroom, Recreation Room
Fireplace true
Appliance Ceiling Fan(s), Electric Cooktop, Dishwasher, Disposal, Dryer, Electric Oven, Exhaust Fan, Exhaust Hood, Microwave, Refrigerator, Self Cleaning Oven, Washer
Exterior
Exterior Feature Underground Power Lines
Community Features Fitness Center, Gated, Golf, Outdoor Pool, Tennis Court(s)
Roof Type Composition
Parking Type Carport - 2 Car, Driveway
Building
Lot Description Near Golf Course, Hilly, Mountain View, Sloped, Steep Slope, Wooded, Winter View, Wooded
Building Description Fiber Cement, 1.5 Story/Basement
Foundation Basement Inside Entrance, Basement Outside Entrance, Basement Partially Finished
Sewer Community Sewer
Water Community Well
Architectural Style Arts and Crafts, Cape Cod, Contemporary
Structure Type Fiber Cement
New Construction false
Schools
Elementary Schools Unspecified
Middle Schools Unspecified
High Schools Unspecified
Others
HOA Name SMCC POA
Restrictions Architectural Review,Building,Height,Livestock Restriction
Acceptable Financing Cash, Conventional, USDA Loan, VA Loan
Listing Terms Cash, Conventional, USDA Loan, VA Loan
Special Listing Condition None
Read Less Info
Want to know what your home might be worth? Contact us for a FREE valuation!

Our team is ready to help you sell your home for the highest possible price ASAP
© 2024 Listings courtesy of Canopy MLS as distributed by MLS GRID. All Rights Reserved.
Bought with Cassie Dardenne • Move Asheville Realty

Helping make real estate simple, fun and stress-free!







