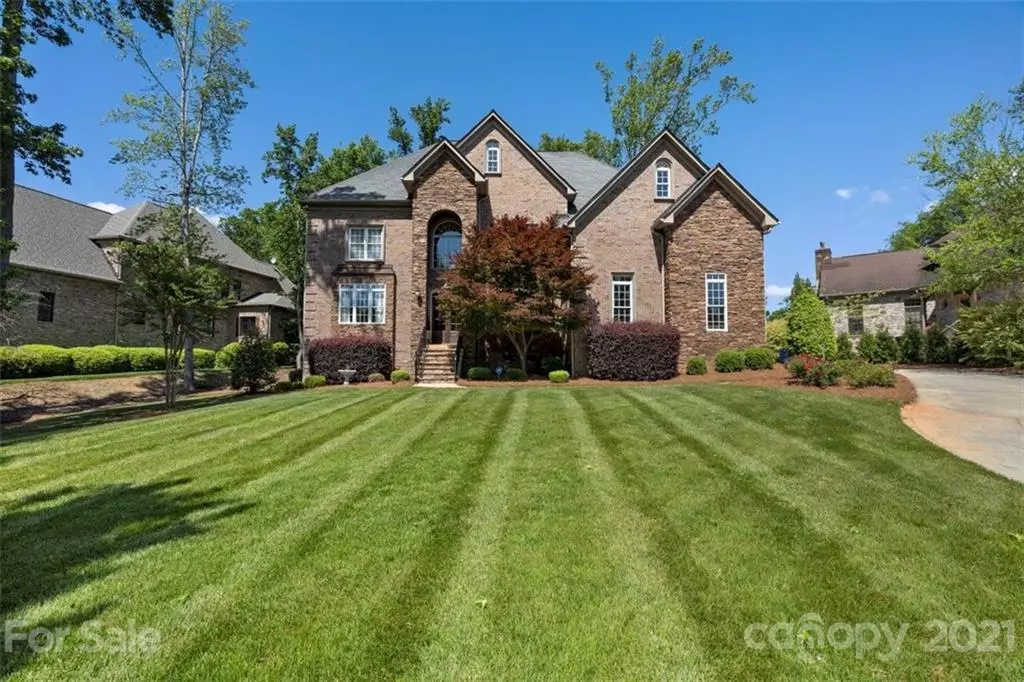$1,160,000
$1,275,000
9.0%For more information regarding the value of a property, please contact us for a free consultation.
5 Beds
4 Baths
6,264 SqFt
SOLD DATE : 07/19/2021
Key Details
Sold Price $1,160,000
Property Type Single Family Home
Sub Type Single Family Residence
Listing Status Sold
Purchase Type For Sale
Square Footage 6,264 sqft
Price per Sqft $185
Subdivision Providence Downs South
MLS Listing ID 3738028
Sold Date 07/19/21
Style Transitional
Bedrooms 5
Full Baths 4
HOA Fees $202/ann
HOA Y/N 1
Year Built 2005
Lot Size 0.690 Acres
Acres 0.69
Property Description
Beautifully maintained home the highly sought after Providence Downs South! Luxury living abounds in this wonderful home. The formal living and dining rooms are oversized for comfortable family gatherings. Impressive gourmet kitchen with 5 burner gas range, a massive island with plenty of storage, counter space, & a large breakfast room. Granite in the kitchen and all of the bathrooms. The 2- story great room has newer carpet 2021, a fireplace, built-in cabinets, and leads to the enormous rear patio. The master suite is a private retreat. The master bedroom has a sitting area and a private covered balcony overlooking the backyard. The master closet is a dream closet with an island that has a built-in hamper, soft close drawers, and a laundry closet! There is a bonus room with a closet on the 2nd floor and a rec room on the 3rd floor. Entertain family and friends in the spacious backyard. There is a covered patio, firepit, built-in grill, pergola, and a relaxing waterfall.
Location
State NC
County Union
Interior
Interior Features Attic Walk In, Breakfast Bar, Built Ins, Cable Available, Garden Tub, Kitchen Island, Pantry, Split Bedroom, Walk-In Closet(s), Other
Heating Central, Gas Hot Air Furnace
Flooring Carpet, Marble, Tile, Wood
Fireplaces Type Great Room
Fireplace true
Appliance Ceiling Fan(s), Convection Oven, Gas Cooktop, Dishwasher, Disposal, Double Oven, Dryer, Plumbed For Ice Maker, Refrigerator, Self Cleaning Oven, Wall Oven, Washer
Exterior
Exterior Feature Fence, Fire Pit, Gas Grill, In-Ground Irrigation, Terrace, Other
Community Features Clubhouse, Fitness Center, Gated, Outdoor Pool, Playground, Recreation Area, Street Lights, Tennis Court(s)
Parking Type Attached Garage, Garage - 3 Car, Garage Door Opener, Parking Space - 3, Side Load Garage
Building
Lot Description Private, Wooded, See Remarks
Building Description Brick,Stone, 3 Story
Foundation Crawl Space
Sewer Public Sewer
Water Public
Architectural Style Transitional
Structure Type Brick,Stone
New Construction false
Schools
Elementary Schools Marvin
Middle Schools Marvin Ridge
High Schools Marvin Ridge
Others
HOA Name First Service Residential
Acceptable Financing Cash, Conventional
Listing Terms Cash, Conventional
Special Listing Condition None
Read Less Info
Want to know what your home might be worth? Contact us for a FREE valuation!

Our team is ready to help you sell your home for the highest possible price ASAP
© 2024 Listings courtesy of Canopy MLS as distributed by MLS GRID. All Rights Reserved.
Bought with Vamsee Samatam • Dane Warren Real Estate

Helping make real estate simple, fun and stress-free!







