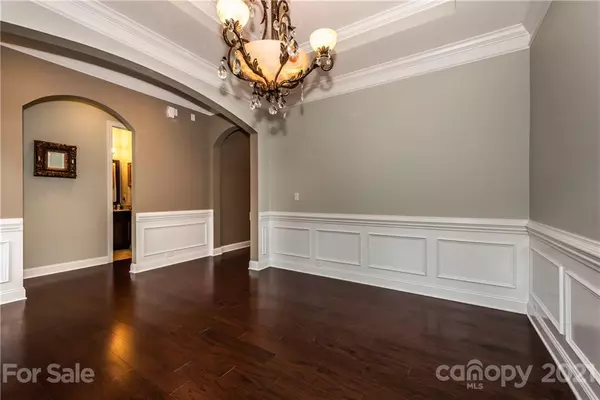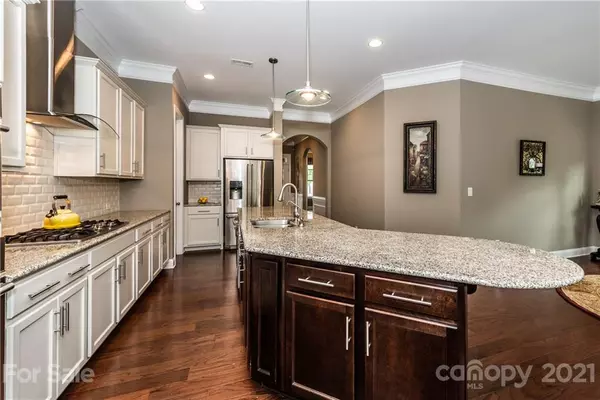$642,500
$620,000
3.6%For more information regarding the value of a property, please contact us for a free consultation.
5 Beds
3 Baths
3,633 SqFt
SOLD DATE : 06/30/2021
Key Details
Sold Price $642,500
Property Type Single Family Home
Sub Type Single Family Residence
Listing Status Sold
Purchase Type For Sale
Square Footage 3,633 sqft
Price per Sqft $176
Subdivision Vickery
MLS Listing ID 3744331
Sold Date 06/30/21
Style Transitional
Bedrooms 5
Full Baths 3
Construction Status Completed
HOA Fees $54/ann
HOA Y/N 1
Abv Grd Liv Area 3,633
Year Built 2016
Lot Size 0.460 Acres
Acres 0.46
Lot Dimensions 115' x 175' x 136' x 148'
Property Description
This Is One That You Have Been Waiting For! Charming Home Full Of Custom Features. Welcoming Covered Front Porch Framed By Beautiful Stonework. Abundance Of Natural Light In This Open Floor Plan With 5" Wood Floors Throughout The Main Level. Gorgeous Chefs Kitchen With All The Bells & Whistles. Spacious Eat In Area & Elegant Family Room With Coffered Ceiling & Stacked Stone Fireplace. Master Bedroom With Trey Ceiling And A Wall Of Windows Overlooking The Exquisite Backyard. Nicely Appointed Master Bath With Large Walk Shower. With 3 Bedrooms On The Main, This Home Has An Amazingly Flexible Floor Plan, Which Allows For An Extra Office Space, Den Or Craft Area. Huge Loft & Bonus Room, Along With A Guest Bedroom & Bath Upstairs Complement This Already Impressive Home. The Incredible Backyard Features A Covered Outdoor Grilling Area With Built In Tec Grill & Slate Stone Along With An Additional Entertainment Area With Bellgard Pavers & Wood Fireplace. Like New & Meticulously Maintained.
Location
State NC
County Union
Zoning AG9
Rooms
Main Level Bedrooms 4
Interior
Interior Features Attic Stairs Pulldown, Attic Walk In, Cable Prewire, Drop Zone, Kitchen Island, Open Floorplan, Pantry, Tray Ceiling(s), Walk-In Closet(s), Walk-In Pantry
Heating Central, ENERGY STAR Qualified Equipment, Forced Air, Fresh Air Ventilation, Natural Gas, Zoned
Cooling Ceiling Fan(s), Zoned
Flooring Carpet, Hardwood, Tile
Fireplaces Type Family Room
Fireplace true
Appliance Convection Oven, Dishwasher, Disposal, Dryer, Electric Water Heater, Exhaust Hood, Gas Cooktop, Microwave, Plumbed For Ice Maker, Refrigerator, Self Cleaning Oven, Wall Oven, Washer
Exterior
Garage Spaces 3.0
Community Features Pond, Street Lights
Utilities Available Cable Available
Roof Type Shingle
Parking Type Attached Garage, Garage Faces Side
Garage true
Building
Lot Description Level
Foundation Slab
Builder Name Bonterra Builders
Sewer Public Sewer
Water City
Architectural Style Transitional
Level or Stories One and One Half
Structure Type Fiber Cement,Stone
New Construction false
Construction Status Completed
Schools
Elementary Schools Stallings
Middle Schools Porter Ridge
High Schools Porter Ridge
Others
HOA Name Cedar Management
Restrictions Architectural Review
Acceptable Financing Cash, Conventional
Listing Terms Cash, Conventional
Special Listing Condition None
Read Less Info
Want to know what your home might be worth? Contact us for a FREE valuation!

Our team is ready to help you sell your home for the highest possible price ASAP
© 2024 Listings courtesy of Canopy MLS as distributed by MLS GRID. All Rights Reserved.
Bought with Denise Malone • Allen Tate Ballantyne

Helping make real estate simple, fun and stress-free!







