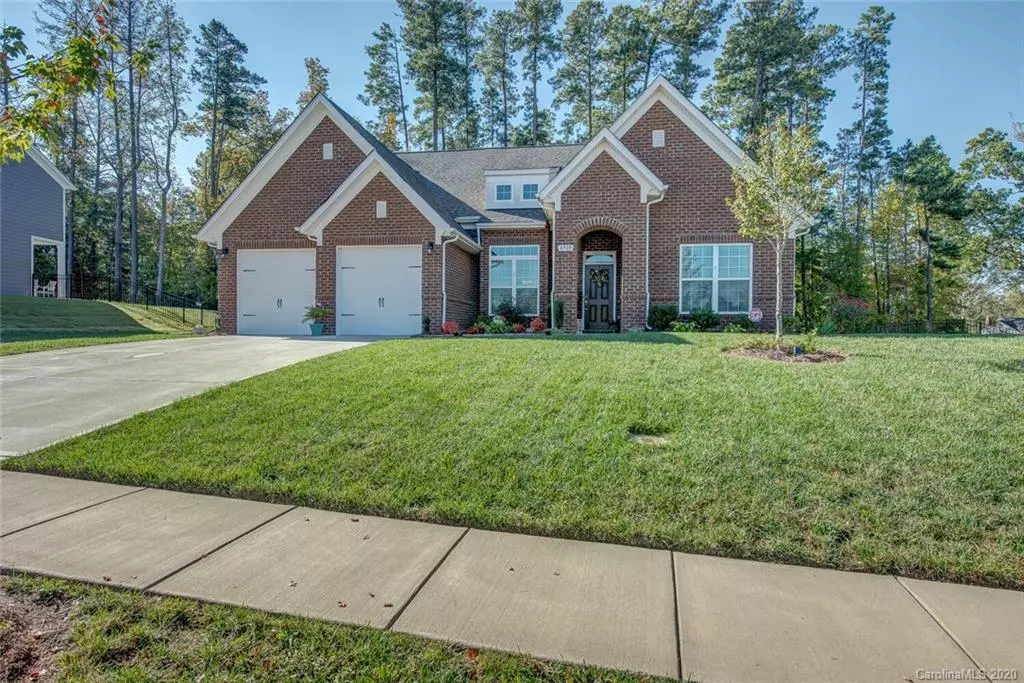$369,000
$369,900
0.2%For more information regarding the value of a property, please contact us for a free consultation.
4 Beds
3 Baths
2,906 SqFt
SOLD DATE : 12/21/2020
Key Details
Sold Price $369,000
Property Type Single Family Home
Sub Type Single Family Residence
Listing Status Sold
Purchase Type For Sale
Square Footage 2,906 sqft
Price per Sqft $126
Subdivision The Enclave At Cramer Woods
MLS Listing ID 3669588
Sold Date 12/21/20
Style Traditional
Bedrooms 4
Full Baths 3
HOA Fees $30/mo
HOA Y/N 1
Year Built 2018
Lot Size 0.400 Acres
Acres 0.4
Lot Dimensions .40
Property Description
Looks like brand new!!! Full Brick, 1-1/2 story with open floorplan offering 4 bedrooms, office, 3 full baths, formal dining room. Master suite on the main. Hardwoods throughout the main floor except for bedrooms, Kitchen has a large island with a gas cooktop, wall oven, and stainless steel appliances. A gas fireplace in the great room makes it a perfect entertaining area. 2nd floor features a bedroom, bath, and loft area. Lovely entry with arched covered alcove, and specialized treatment of entry flooring. Nicely landscaped back yard, with some trees for privacy, and a covered sitting area, and an open patio area for enjoying after a long day at work. Close to Downtown Belmont, Daniel Stowe Botanical Gardens, US Whitewater Center, and Interstate to uptown, airport, and Crowders Mountain. This is one you must take a look at.
Location
State NC
County Gaston
Interior
Interior Features Attic Stairs Pulldown, Breakfast Bar, Cable Available, Garden Tub, Kitchen Island, Open Floorplan, Pantry, Split Bedroom, Tray Ceiling, Vaulted Ceiling, Walk-In Closet(s)
Heating Heat Pump, Heat Pump, Multizone A/C, Natural Gas
Flooring Carpet, Concrete, Hardwood, Tile
Fireplaces Type Vented, Great Room
Appliance Cable Prewire, Ceiling Fan(s), Gas Cooktop, Dishwasher, Disposal, Electric Dryer Hookup, Exhaust Fan, Plumbed For Ice Maker, Microwave, Natural Gas, Network Ready, Refrigerator, Self Cleaning Oven, Wall Oven
Exterior
Community Features Sidewalks, Street Lights
Roof Type Shingle
Parking Type Garage - 2 Car
Building
Lot Description Level, Wooded
Building Description Brick, 1.5 Story
Foundation Slab
Sewer Public Sewer
Water Public
Architectural Style Traditional
Structure Type Brick
New Construction false
Schools
Elementary Schools New Hope
Middle Schools Cramerton
High Schools Forestview
Others
HOA Name Cedar Management Group
Restrictions Deed
Acceptable Financing Cash, Conventional, FHA, VA Loan
Listing Terms Cash, Conventional, FHA, VA Loan
Special Listing Condition None
Read Less Info
Want to know what your home might be worth? Contact us for a FREE valuation!

Our team is ready to help you sell your home for the highest possible price ASAP
© 2024 Listings courtesy of Canopy MLS as distributed by MLS GRID. All Rights Reserved.
Bought with Tammy Parker • Tammy Parker Realty LLC

Helping make real estate simple, fun and stress-free!







