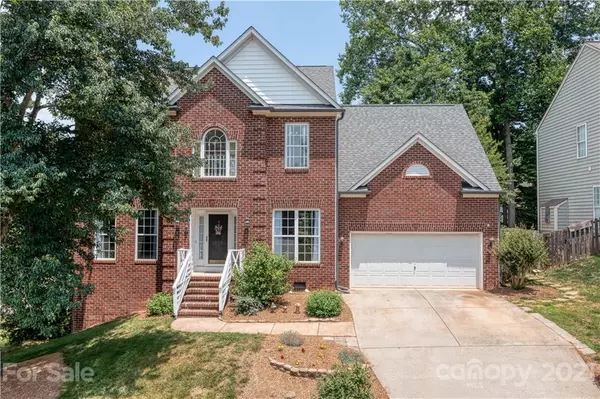$405,000
$419,700
3.5%For more information regarding the value of a property, please contact us for a free consultation.
5 Beds
3 Baths
2,907 SqFt
SOLD DATE : 07/14/2021
Key Details
Sold Price $405,000
Property Type Single Family Home
Sub Type Single Family Residence
Listing Status Sold
Purchase Type For Sale
Square Footage 2,907 sqft
Price per Sqft $139
Subdivision Winslow Bay
MLS Listing ID 3742733
Sold Date 07/14/21
Style Traditional
Bedrooms 5
Full Baths 2
Half Baths 1
Construction Status Completed
HOA Fees $54/ann
HOA Y/N 1
Abv Grd Liv Area 2,907
Year Built 1997
Lot Size 8,712 Sqft
Acres 0.2
Property Description
Beautiful Lake Norman water views, structural improvements galore, quick access to amenities, corner lot...what else is there to ask for in this spacious 5 bed/2.5 bath home situated in the heart of Mooresville & popular lake community of Winslow Bay?! Fall in love with all this home offers: new roof/gutters (2021); new upstairs/downstairs AC & furnace and backyard fence (2017); new stove (2019) & dishwasher (2021); new deck expansion/flooring/railings; new storage room w/barn door on 2nd floor; huge improved walk-in crawl/storage space; hardwoods in the living/foyer/dining room; butler's pantry; open great room & kitchen with granite countertops; nice sunroom w/seasonal lake views; spacious master w/large walk-in closet & vaulted ceiling; garage storage & plenty more. Community features lake access, boat ramp/storage, pool, tennis/basketball court, & more. Close proximity to I-77 & plenty of shopping/restaurants. Schedule a showing today! Property being sold as-is; no known issues.
Location
State NC
County Iredell
Zoning R-3
Body of Water Lake Norman
Interior
Interior Features Attic Other, Breakfast Bar, Cable Prewire, Kitchen Island, Open Floorplan, Pantry, Vaulted Ceiling(s), Walk-In Closet(s)
Heating Central, Forced Air, Natural Gas
Cooling Ceiling Fan(s), Zoned
Flooring Carpet, Laminate, Tile, Wood
Fireplaces Type Gas Log, Gas Vented, Great Room
Fireplace true
Appliance Dishwasher, Disposal, Electric Oven, Electric Range, Gas Water Heater, Microwave, Plumbed For Ice Maker, Self Cleaning Oven
Exterior
Garage Spaces 2.0
Fence Fenced
Community Features Clubhouse, Outdoor Pool, Playground, RV/Boat Storage, Sidewalks, Street Lights, Tennis Court(s)
Utilities Available Underground Power Lines
Waterfront Description Boat Ramp – Community,Boat Slip – Community,Boat Slip – Community,Lake
View Water, Year Round
Roof Type Shingle
Parking Type Driveway, Attached Garage, Parking Space(s)
Garage true
Building
Lot Description Corner Lot, Sloped, Wooded
Foundation Crawl Space
Sewer Public Sewer
Water City
Architectural Style Traditional
Level or Stories Two
Structure Type Brick Partial,Vinyl
New Construction false
Construction Status Completed
Schools
Elementary Schools Lakeshore
Middle Schools Lakeshore
High Schools Lake Norman
Others
HOA Name Winslow Bay HOA
Restrictions Architectural Review,Subdivision
Acceptable Financing Cash, Conventional, FHA, VA Loan
Listing Terms Cash, Conventional, FHA, VA Loan
Special Listing Condition None
Read Less Info
Want to know what your home might be worth? Contact us for a FREE valuation!

Our team is ready to help you sell your home for the highest possible price ASAP
© 2024 Listings courtesy of Canopy MLS as distributed by MLS GRID. All Rights Reserved.
Bought with Philip Ostwalt • Ronald Scott Properties Inc

Helping make real estate simple, fun and stress-free!







