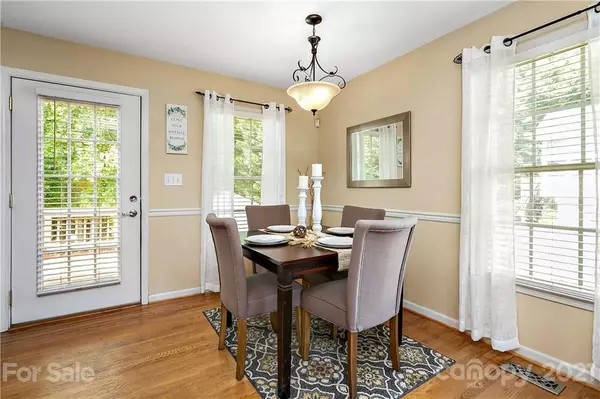$260,000
$248,000
4.8%For more information regarding the value of a property, please contact us for a free consultation.
4 Beds
3 Baths
1,643 SqFt
SOLD DATE : 07/13/2021
Key Details
Sold Price $260,000
Property Type Single Family Home
Sub Type Single Family Residence
Listing Status Sold
Purchase Type For Sale
Square Footage 1,643 sqft
Price per Sqft $158
Subdivision Crowders Woods
MLS Listing ID 3742099
Sold Date 07/13/21
Style Transitional
Bedrooms 4
Full Baths 2
Half Baths 1
Year Built 2000
Lot Size 0.530 Acres
Acres 0.53
Lot Dimensions 101x246x111x226
Property Description
Wonderfully charming home just far enough away from the hustle & bustle on an adorable street. This home is instantly warm & inviting from the moment you step onto your beautiful front porch. Come on in & you'll find the coziest living room w fireplace that opens to dining area. With the master boasting trey ceilings & a relaxing en-suite w double vanity & garden tub you might not need to go upstairs where there are 3 very spacious bedrooms w generous closets. If more storage is what you are looking for, you'll love the humongous walk-in attic space. This home has so much to enjoy inside but outside you will find a large deck overlooking your fenced in back yard where there is plenty of room to explore & play or just relax & listen to the crickets sing. Invite your friends & family because there is plenty of parking in this driveway & spacious garage. Just minutes to Crowders Mtn. Items to note: Hot water heater replaced 2019, Dishwasher replaced 2020, & HVAC upstairs replaced 2021.
Location
State NC
County Gaston
Interior
Interior Features Attic Walk In, Garden Tub, Pantry, Walk-In Closet(s)
Heating Central, Gas Hot Air Furnace
Flooring Carpet, Hardwood, Tile
Fireplaces Type Living Room
Fireplace true
Appliance Cable Prewire, Ceiling Fan(s), Dishwasher, Disposal, Electric Dryer Hookup, Electric Range, Plumbed For Ice Maker, Microwave
Exterior
Exterior Feature Fence, Shed(s)
Community Features None
Roof Type Shingle
Parking Type Attached Garage, Garage - 2 Car
Building
Lot Description Cleared, Level, Wooded
Building Description Vinyl Siding, 1.5 Story
Foundation Crawl Space
Sewer Public Sewer
Water Public
Architectural Style Transitional
Structure Type Vinyl Siding
New Construction false
Schools
Elementary Schools Unspecified
Middle Schools Unspecified
High Schools Unspecified
Others
Restrictions No Representation
Acceptable Financing Cash, Conventional, FHA, USDA Loan, VA Loan
Listing Terms Cash, Conventional, FHA, USDA Loan, VA Loan
Special Listing Condition None
Read Less Info
Want to know what your home might be worth? Contact us for a FREE valuation!

Our team is ready to help you sell your home for the highest possible price ASAP
© 2024 Listings courtesy of Canopy MLS as distributed by MLS GRID. All Rights Reserved.
Bought with Leilanni Flores Cordova • Citywide Group Inc.

Helping make real estate simple, fun and stress-free!







