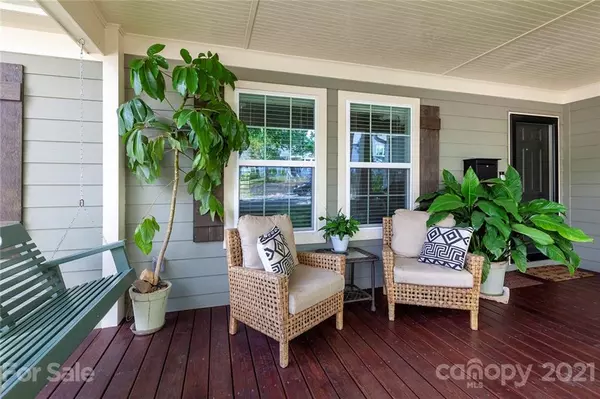$535,000
$515,000
3.9%For more information regarding the value of a property, please contact us for a free consultation.
3 Beds
2 Baths
1,399 SqFt
SOLD DATE : 07/13/2021
Key Details
Sold Price $535,000
Property Type Single Family Home
Sub Type Single Family Residence
Listing Status Sold
Purchase Type For Sale
Square Footage 1,399 sqft
Price per Sqft $382
Subdivision Villa Heights
MLS Listing ID 3745317
Sold Date 07/13/21
Style Ranch
Bedrooms 3
Full Baths 2
Year Built 1947
Lot Size 0.380 Acres
Acres 0.38
Lot Dimensions 68x211x88x212
Property Description
PLEASE HAVE OFFERS IN BY 10AM, 6/4. Welcome home to this beautifully renovated ranch home (2015) on a great street in desirable Villa Heights. Large, private, tree-lined backyard! 1400 sq ft, hardwoods throughout most of the house other than the bathrooms (marble) and master (carpet), open floor plan, 3 bedrooms, 2 full baths, walk in master closet, and one car garage or storage. Site finished hardwoods, marble tile, and counters in the bathrooms and walk-in master closet. Granite countertops in the kitchen. Enjoy the large outdoor entertaining areas on the front porch or back porch with a patio on .37 acres. Walk to the light rail, Sugar Creek Greenway, Cordelia Park, Rhino Market, Free Range, The Hobbyist, and The Degenerate. Close to downtown, NODA, and Midwood.
Location
State NC
County Mecklenburg
Interior
Interior Features Attic Stairs Pulldown
Heating Heat Pump, Heat Pump
Flooring Marble, Wood
Fireplaces Type Family Room
Fireplace true
Appliance Ceiling Fan(s), CO Detector, Electric Cooktop, Dishwasher, Disposal
Exterior
Exterior Feature Fence
Community Features None
Waterfront Description None
Roof Type Shingle
Parking Type Attached Garage, Back Load Garage, Driveway, Garage - 1 Car
Building
Lot Description Wooded
Building Description Brick Partial,Hardboard Siding, 1 Story
Foundation Basement, Crawl Space
Sewer Public Sewer
Water Public
Architectural Style Ranch
Structure Type Brick Partial,Hardboard Siding
New Construction false
Schools
Elementary Schools Villa Heights
Middle Schools Eastway
High Schools Garinger
Others
Restrictions None
Acceptable Financing Cash, Conventional, VA Loan
Listing Terms Cash, Conventional, VA Loan
Special Listing Condition None
Read Less Info
Want to know what your home might be worth? Contact us for a FREE valuation!

Our team is ready to help you sell your home for the highest possible price ASAP
© 2024 Listings courtesy of Canopy MLS as distributed by MLS GRID. All Rights Reserved.
Bought with Shannan Ackerman • Ivester Jackson Distinctive Properties

Helping make real estate simple, fun and stress-free!







