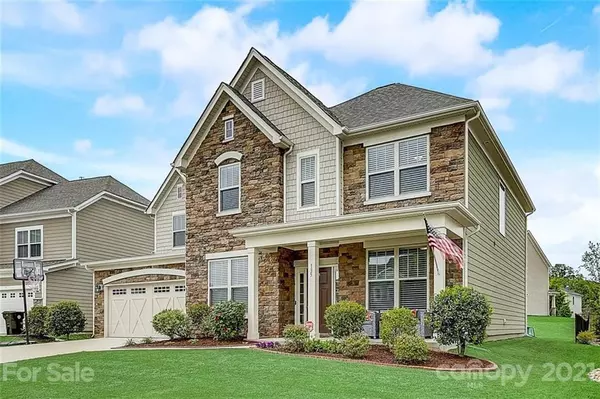$535,000
$516,000
3.7%For more information regarding the value of a property, please contact us for a free consultation.
4 Beds
5 Baths
3,399 SqFt
SOLD DATE : 07/12/2021
Key Details
Sold Price $535,000
Property Type Single Family Home
Sub Type Single Family Residence
Listing Status Sold
Purchase Type For Sale
Square Footage 3,399 sqft
Price per Sqft $157
Subdivision Trillium
MLS Listing ID 3736123
Sold Date 07/12/21
Style Arts and Crafts
Bedrooms 4
Full Baths 4
Half Baths 1
HOA Fees $54/ann
HOA Y/N 1
Year Built 2017
Lot Size 10,018 Sqft
Acres 0.23
Property Description
This home features a welcoming entrance craftsman style exterior. Usher guests down the hall to the stunning open-concept great room or park yourself in the flex space which can be set up as a parlor, library or study. 1st floor includes sophisticated tray ceilings, cozy fireplace, guest bedroom,& an abundance of natural light. Open concept so the chef can join in with all the activity happening in the great room or out on the covered porch. Gourmet kitchen, large food prep island, expansive countertop space, walk-in pantry & additional butler’s pantry, & breakfast nook that overlooks a large backyard. Upstairs features 3 additional bedrooms (1 w/ensuite bath) & 1 hall bath. A truly remarkable owner's suite that's hard to imagine a more complete setup w/Spa Tub, dedicated shower enclosure, dual vanity, private water closet, massive walk-in closet! Large bonus room allows for additional entertaining area, 5th bedroom, movie theater or whatever you can create with this space.
Location
State NC
County Iredell
Interior
Interior Features Attic Stairs Pulldown, Breakfast Bar, Garden Tub, Kitchen Island, Open Floorplan, Tray Ceiling, Walk-In Closet(s), Walk-In Pantry
Heating Gas Hot Air Furnace, Natural Gas
Flooring Carpet, Wood
Fireplaces Type Great Room
Appliance Cable Prewire, Ceiling Fan(s), CO Detector, Gas Cooktop, ENERGY STAR Qualified Dishwasher, Self Cleaning Oven
Exterior
Community Features Playground, Pond, Sidewalks, Walking Trails
Roof Type Shingle
Parking Type Attached Garage, Driveway, Garage - 2 Car, Garage Door Opener
Building
Building Description Fiber Cement,Stone Veneer, 2 Story
Foundation Slab
Builder Name Taylor Morrison
Sewer Public Sewer
Water Public
Architectural Style Arts and Crafts
Structure Type Fiber Cement,Stone Veneer
New Construction false
Schools
Elementary Schools Lakeshore
Middle Schools Lakeshore
High Schools Lake Norman
Others
HOA Name Cusick
Acceptable Financing Cash, Conventional, FHA, VA Loan
Listing Terms Cash, Conventional, FHA, VA Loan
Special Listing Condition Third Party Approval
Read Less Info
Want to know what your home might be worth? Contact us for a FREE valuation!

Our team is ready to help you sell your home for the highest possible price ASAP
© 2024 Listings courtesy of Canopy MLS as distributed by MLS GRID. All Rights Reserved.
Bought with April Alexander • EXP REALTY LLC

Helping make real estate simple, fun and stress-free!







