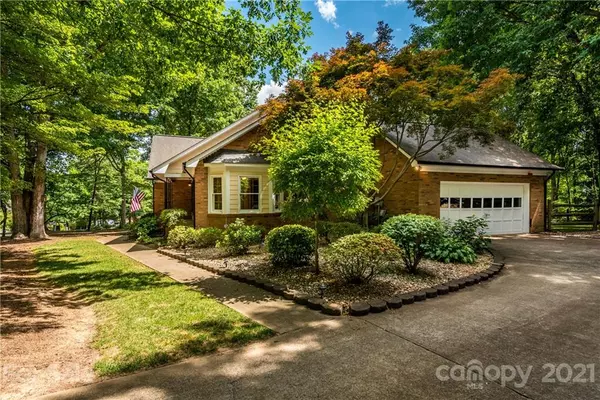$360,000
$350,000
2.9%For more information regarding the value of a property, please contact us for a free consultation.
4 Beds
2 Baths
2,163 SqFt
SOLD DATE : 07/12/2021
Key Details
Sold Price $360,000
Property Type Single Family Home
Sub Type Single Family Residence
Listing Status Sold
Purchase Type For Sale
Square Footage 2,163 sqft
Price per Sqft $166
Subdivision Willowbrook
MLS Listing ID 3741482
Sold Date 07/12/21
Style Ranch
Bedrooms 4
Full Baths 2
HOA Fees $26/qua
HOA Y/N 1
Year Built 1990
Lot Size 0.630 Acres
Acres 0.63
Lot Dimensions 175X280X24X297
Property Description
This classic front porch, all brick, ranch style home is highly sought after and ready for new owners! Imagine single level living in an established neighborhood with big lots, trees, lush landscaping, a community pool, and tennis courts. This 4 bedroom home boasts a large living room with vaulted ceilings, skylights, and a real masonry fireplace. The foyer and dining room have warm hardwood floors. One of the bedrooms makes a perfect home office. Enjoy the light-filled, heated and cooled sunroom. The master bedroom features an en-suite bath with a soaking tub and separate shower, and a walk-in closet. Clean and move-in ready yet with a few updates you'll have instant sweat equity. A 2-car garage and two nice sheds solve your storage needs. Shopping and dining options are right outside the neighborhood, and I485 is just around the corner for an easy ride anywhere in Charlotte. Make your appointment to see it today. This home won't last!
Location
State NC
County Union
Interior
Interior Features Attic Stairs Pulldown, Cable Available, Garden Tub, Skylight(s), Vaulted Ceiling
Heating Central, Gas Hot Air Furnace
Flooring Carpet, Vinyl, Wood
Fireplaces Type Gas Log, Living Room, Wood Burning
Fireplace true
Appliance Cable Prewire, Ceiling Fan(s), Dishwasher, Electric Dryer Hookup, Electric Range, Plumbed For Ice Maker, Microwave, Refrigerator
Exterior
Exterior Feature Fence, Shed(s)
Community Features Clubhouse, Outdoor Pool, Recreation Area, Tennis Court(s)
Roof Type Shingle
Parking Type Attached Garage, Garage - 2 Car
Building
Lot Description Level, Wooded
Building Description Brick, 1 Story
Foundation Crawl Space
Sewer County Sewer
Water County Water
Architectural Style Ranch
Structure Type Brick
New Construction false
Schools
Elementary Schools Stallings
Middle Schools Porter Ridge
High Schools Porter Ridge
Others
HOA Name Braesael Management
Acceptable Financing Cash, Conventional
Listing Terms Cash, Conventional
Special Listing Condition Estate
Read Less Info
Want to know what your home might be worth? Contact us for a FREE valuation!

Our team is ready to help you sell your home for the highest possible price ASAP
© 2024 Listings courtesy of Canopy MLS as distributed by MLS GRID. All Rights Reserved.
Bought with Tammy Loukos • Wilson Realty

Helping make real estate simple, fun and stress-free!







