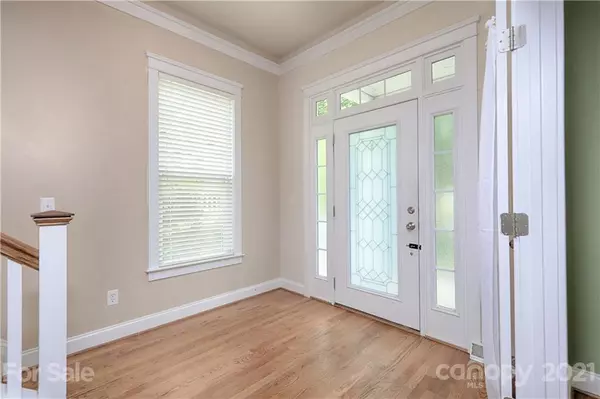$325,000
$300,000
8.3%For more information regarding the value of a property, please contact us for a free consultation.
3 Beds
3 Baths
2,274 SqFt
SOLD DATE : 07/07/2021
Key Details
Sold Price $325,000
Property Type Single Family Home
Sub Type Single Family Residence
Listing Status Sold
Purchase Type For Sale
Square Footage 2,274 sqft
Price per Sqft $142
Subdivision Water Oak
MLS Listing ID 3743865
Sold Date 07/07/21
Style Charleston
Bedrooms 3
Full Baths 2
Half Baths 1
Year Built 2005
Lot Size 4,356 Sqft
Acres 0.1
Lot Dimensions 42x100x42x100
Property Description
Lovely Charleston style two-story home in the fantastic community of Water Oaks! Classic kitchen design with ample counter space and cabinets opens into an informal eating area and family room with a gas fireplace. Gorgeous flooring throughout the main level. Rocking chair porch on the main level, welcoming foyer, and beautiful french doors with transom leads into the formal dining room or flex space for an office depending on your needs. Master bedroom en-suite has separate walk-in shower, soaking tub, dual sink vanity and a private balcony providing an enjoyable view and giving the room a nice touch of the great outdoors. Plantation shutters on the windows on the lower level in the back of the home and stylish higher end blinds throughout the rest of the home. Located on a corner lot near the community pool and playground. Enjoy the multitude of amenities the this community offers. Two car garage is well equipped with electricity.
Location
State NC
County Iredell
Interior
Interior Features Attic Stairs Pulldown, Breakfast Bar, Garden Tub, Open Floorplan, Pantry, Walk-In Closet(s)
Heating Central, Gas Hot Air Furnace
Fireplaces Type Family Room, Gas Log, Gas
Fireplace true
Appliance Ceiling Fan(s), Dishwasher, Electric Oven, Electric Dryer Hookup, Electric Range, Microwave, Refrigerator
Exterior
Exterior Feature Fence
Community Features Outdoor Pool, Picnic Area, Playground, Pond, Recreation Area, Sidewalks, Street Lights
Parking Type Attached Garage, Driveway, Garage - 2 Car
Building
Lot Description Corner Lot
Building Description Vinyl Siding, 2 Story
Foundation Crawl Space
Sewer Public Sewer
Water Public
Architectural Style Charleston
Structure Type Vinyl Siding
New Construction false
Schools
Elementary Schools Lakeshore
Middle Schools Lakeshore
High Schools Lake Norman
Others
HOA Name Kuester Mgmt
Acceptable Financing Cash, Conventional, FHA, VA Loan
Listing Terms Cash, Conventional, FHA, VA Loan
Special Listing Condition None
Read Less Info
Want to know what your home might be worth? Contact us for a FREE valuation!

Our team is ready to help you sell your home for the highest possible price ASAP
© 2024 Listings courtesy of Canopy MLS as distributed by MLS GRID. All Rights Reserved.
Bought with Emma Walker • Better Homes and Gardens Real Estate Paracle

Helping make real estate simple, fun and stress-free!







