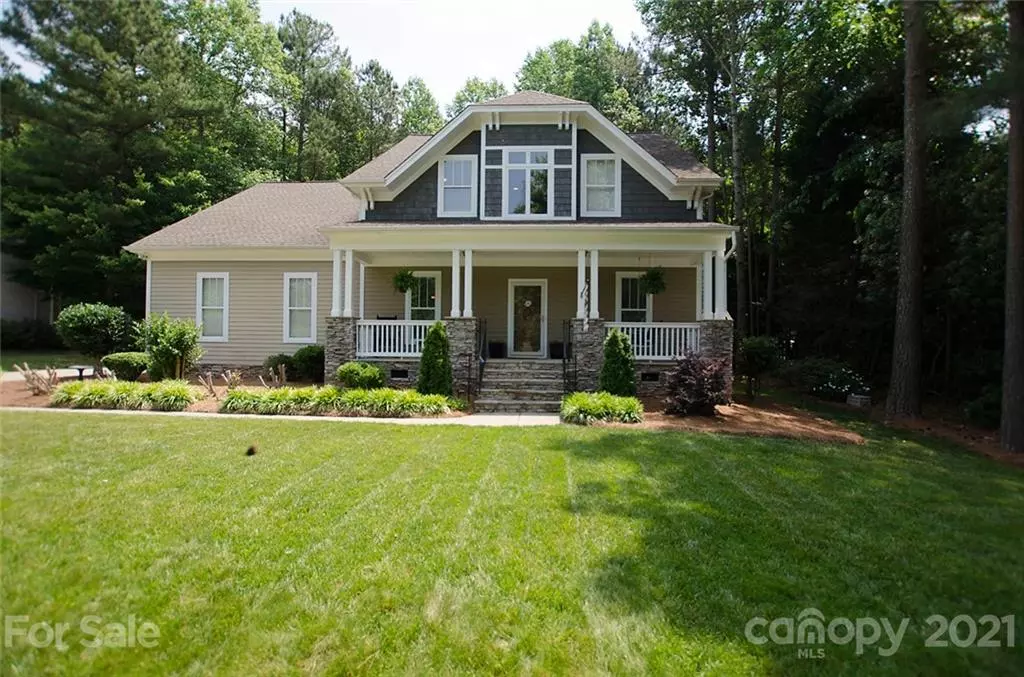$575,000
$549,000
4.7%For more information regarding the value of a property, please contact us for a free consultation.
4 Beds
4 Baths
3,033 SqFt
SOLD DATE : 07/06/2021
Key Details
Sold Price $575,000
Property Type Single Family Home
Sub Type Single Family Residence
Listing Status Sold
Purchase Type For Sale
Square Footage 3,033 sqft
Price per Sqft $189
Subdivision The Landing
MLS Listing ID 3744029
Sold Date 07/06/21
Bedrooms 4
Full Baths 3
Half Baths 1
HOA Fees $92/ann
HOA Y/N 1
Year Built 2003
Lot Size 0.420 Acres
Acres 0.42
Property Description
Spacious Craftsman-style home in one of Lake Wylie's most desired neighborhoods! Wonderful open floor plan features extensive Hardwoods, tile in Kitchen/Breakfast, Half Bath & Laundry w/utility sink. Enter into the stunning foyer w 19' ceilings surrounded by Formal Dining & Office w french doors. Kitchen has serving bar open to 2 story Great Room w fireplace. Extensive custom moulding throughout home. 1st floor Master accented by tray ceiling w/crown. Tons of storage space. 3 BRS+HUGE Bonus up. Extended rear deck. Private, fenced backyard. Irrigation. Great curb appeal with rocking chair front porch, deep set back. Side load garage+long driveway for lots of extra parking. Mature trees & landscaping. Lots of space inside and out! Bonus can be used as Media/Rec/Play Room. Bedrooms 2 & 3 connected by Jack & Jill Bath. 3rd bedroom converted to virtual school room. Light & bright w/ loads of windows across the back to enjoy wooded views. Fantastic neighborhood amenities. Clover Schools!
Location
State SC
County York
Interior
Interior Features Attic Stairs Pulldown, Attic Walk In, Breakfast Bar, Cable Available, Garden Tub, Kitchen Island, Open Floorplan, Pantry, Tray Ceiling, Vaulted Ceiling, Walk-In Closet(s)
Heating Central, Gas Hot Air Furnace
Flooring Carpet, Tile, Wood
Fireplaces Type Gas Log, Great Room
Fireplace true
Appliance Cable Prewire, Ceiling Fan(s), CO Detector, Dishwasher, Disposal, Electric Oven, Electric Range, Exhaust Fan, Microwave, Network Ready, Self Cleaning Oven, Surround Sound
Exterior
Exterior Feature Fence, Fire Pit, In-Ground Irrigation
Community Features Clubhouse, Lake, Outdoor Pool, Playground, Recreation Area, Sidewalks, Street Lights
Waterfront Description Boat Ramp – Community
Roof Type Shingle
Parking Type Attached Garage, Garage - 2 Car, Garage Door Opener, Keypad Entry, Side Load Garage
Building
Lot Description Level, Wooded, Wooded
Building Description Hardboard Siding, 2 Story
Foundation Crawl Space
Sewer County Sewer
Water County Water
Structure Type Hardboard Siding
New Construction false
Schools
Elementary Schools Oakridge
Middle Schools Oakridge
High Schools Clover
Others
HOA Name Revelation
Restrictions Architectural Review
Acceptable Financing Cash, Conventional, VA Loan
Listing Terms Cash, Conventional, VA Loan
Special Listing Condition None
Read Less Info
Want to know what your home might be worth? Contact us for a FREE valuation!

Our team is ready to help you sell your home for the highest possible price ASAP
© 2024 Listings courtesy of Canopy MLS as distributed by MLS GRID. All Rights Reserved.
Bought with Connie Lowry • Helen Adams Realty

Helping make real estate simple, fun and stress-free!







