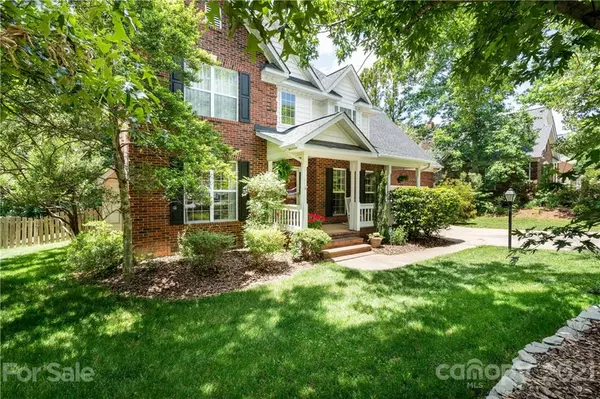$415,000
$415,000
For more information regarding the value of a property, please contact us for a free consultation.
4 Beds
3 Baths
2,165 SqFt
SOLD DATE : 07/07/2021
Key Details
Sold Price $415,000
Property Type Single Family Home
Sub Type Single Family Residence
Listing Status Sold
Purchase Type For Sale
Square Footage 2,165 sqft
Price per Sqft $191
Subdivision Stevens Mill
MLS Listing ID 3743381
Sold Date 07/07/21
Style Transitional
Bedrooms 4
Full Baths 2
Half Baths 1
HOA Fees $10/ann
HOA Y/N 1
Year Built 1995
Lot Size 0.300 Acres
Acres 0.3
Property Description
This immaculate, well maintained, move-in ready home in Stevens Mill is conveniently located near 485, Matthews, and Charlotte. Approaching the front door you will immediately notice the porch excellent for Rocking Chairs. While entering the home you will see hardwood floors throughout, the updated kitchen with pantry, a flowing open floor plan, and so much more. Walking out the back door you will find a generous deck and a sidewalk guiding you to the fire-pit - a perfect spot for evenings making memories with friends and family. Upstairs is the master suite, bedrooms, and bedroom/bonus room that could be made into a media or game room if desired. This all brick home is nestled in a small grove of trees with excellent curb appeal, and has an awesome fenced in rear yard to allow your pets to roam without worry. The sellers have taken impeccable care of this home and recently replaced the HVAC units in 2019. Home goes live on May 28th for showings.
Location
State NC
County Union
Interior
Interior Features Kitchen Island, Pantry, Tray Ceiling, Walk-In Closet(s)
Heating Central, Gas Hot Air Furnace, Natural Gas
Flooring Hardwood, Tile
Fireplaces Type Ventless, Great Room
Fireplace true
Appliance Ceiling Fan(s), Electric Cooktop, Dishwasher, Electric Dryer Hookup, Plumbed For Ice Maker, Microwave, Oven
Exterior
Exterior Feature Fence, Fire Pit
Roof Type Shingle
Parking Type Garage - 2 Car, Parking Space - 2
Building
Lot Description Wooded
Building Description Aluminum Siding,Brick,Vinyl Siding, 2 Story
Foundation Crawl Space
Sewer County Sewer
Water County Water
Architectural Style Transitional
Structure Type Aluminum Siding,Brick,Vinyl Siding
New Construction false
Schools
Elementary Schools Stallings
Middle Schools Porter Ridge
High Schools Porter Ridge
Others
HOA Name Stevens Mill HOA
Acceptable Financing Cash, Conventional
Listing Terms Cash, Conventional
Special Listing Condition None
Read Less Info
Want to know what your home might be worth? Contact us for a FREE valuation!

Our team is ready to help you sell your home for the highest possible price ASAP
© 2024 Listings courtesy of Canopy MLS as distributed by MLS GRID. All Rights Reserved.
Bought with Brandon Crain • Keller Williams Ballantyne Area

Helping make real estate simple, fun and stress-free!







