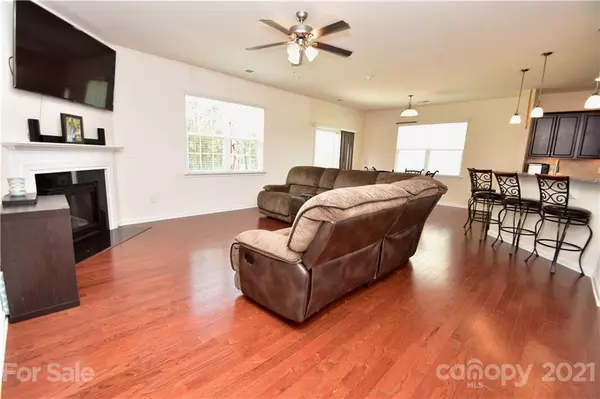$384,000
$365,000
5.2%For more information regarding the value of a property, please contact us for a free consultation.
5 Beds
5 Baths
3,124 SqFt
SOLD DATE : 07/06/2021
Key Details
Sold Price $384,000
Property Type Single Family Home
Sub Type Single Family Residence
Listing Status Sold
Purchase Type For Sale
Square Footage 3,124 sqft
Price per Sqft $122
Subdivision Kinmere
MLS Listing ID 3748650
Sold Date 07/06/21
Style Transitional
Bedrooms 5
Full Baths 4
Half Baths 1
HOA Fees $41/qua
HOA Y/N 1
Year Built 2016
Lot Size 9,147 Sqft
Acres 0.21
Lot Dimensions 70.93' x 113.89' x 77.45' x 125'
Property Description
Looking for a master suite on the main floor? Not sure, then why limit yourself when you can have the benefit of two master suites; one downstairs and one upstairs. That is right. Take advantage of the benefits of single level living and multi-level living all while under the same roof. This home offers the space and comfort to live free from such constraints providing opportunity to host extended family and entertain friends as you wish. Moreover, the home is ideally located near a cul-de-sac within the highly sought after Kinmere Villages community of Gastonia. Additional features include three secondary bedrooms upstairs, an oversized kitchen overlooking the breakfast nook and family room, a formal dining room, and a solar paneled roof for those interested in energy cost savings. You may want to take a peek at this one soon to weigh your options before the opportunity fades and you are stuck having to settle for a runner up.
Location
State NC
County Gaston
Interior
Interior Features Attic Other, Attic Stairs Pulldown, Cable Available, Garden Tub, Open Floorplan, Pantry, Split Bedroom, Tray Ceiling, Walk-In Closet(s), Walk-In Pantry, Window Treatments
Heating Central, Gas Hot Air Furnace, Multizone A/C, Zoned, Natural Gas
Flooring Carpet, Hardwood, Tile
Fireplaces Type Family Room, Insert, Gas Log, Vented, Gas
Fireplace true
Appliance Cable Prewire, Ceiling Fan(s), CO Detector, Double Oven, Electric Dryer Hookup, ENERGY STAR Qualified Dishwasher, Exhaust Hood, Gas Range, Plumbed For Ice Maker, Microwave, Natural Gas, Security System, Self Cleaning Oven
Exterior
Exterior Feature Fence, Underground Power Lines
Community Features Clubhouse, Outdoor Pool, Playground, Recreation Area, Sidewalks, Street Lights
Waterfront Description None
Roof Type Composition
Parking Type Attached Garage, Garage - 2 Car, Garage Door Opener
Building
Lot Description Cul-De-Sac, Level, Sloped
Building Description Brick Partial,Fiber Cement, 2 Story
Foundation Slab
Builder Name Lennar
Sewer Public Sewer
Water Public
Architectural Style Transitional
Structure Type Brick Partial,Fiber Cement
New Construction false
Schools
Elementary Schools W.A. Bess
Middle Schools Cramerton
High Schools Forestview
Others
HOA Name Hawthorne Management
Restrictions Architectural Review,Deed,Use
Acceptable Financing Cash, Conventional, FHA, VA Loan
Listing Terms Cash, Conventional, FHA, VA Loan
Special Listing Condition None
Read Less Info
Want to know what your home might be worth? Contact us for a FREE valuation!

Our team is ready to help you sell your home for the highest possible price ASAP
© 2024 Listings courtesy of Canopy MLS as distributed by MLS GRID. All Rights Reserved.
Bought with Bradley Flowers • Opendoor Brokerage LLC

Helping make real estate simple, fun and stress-free!







