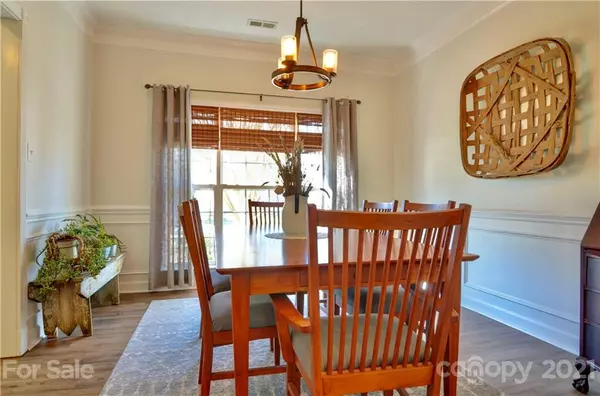$449,500
$400,000
12.4%For more information regarding the value of a property, please contact us for a free consultation.
5 Beds
3 Baths
2,674 SqFt
SOLD DATE : 03/09/2021
Key Details
Sold Price $449,500
Property Type Single Family Home
Sub Type Single Family Residence
Listing Status Sold
Purchase Type For Sale
Square Footage 2,674 sqft
Price per Sqft $168
Subdivision Thornblade
MLS Listing ID 3689818
Sold Date 03/09/21
Style Transitional
Bedrooms 5
Full Baths 3
HOA Fees $8/ann
HOA Y/N 1
Abv Grd Liv Area 2,674
Year Built 1999
Lot Size 0.260 Acres
Acres 0.26
Lot Dimensions 74x153x74x153
Property Description
Welcome home to Thornblade Hills! This two story brick front has fresh paint and new flooring and is turn key! The kitchen features classic white cabinets, granite, new range/oven, dishwasher and fridge! The functional floor plan has a flex room for your office/music room/living room, dining room for entertaining and great room with a cute shiplap fireplace surround and wood mantle. Don't forget the coveted downstairs bedroom with attached full bath! Upstairs find the Owners Suite, two more bedrooms, hall bath, laundry and a bonus/bedroom with walk in closet and attic access. Head outside to find the screened deck and patio (rustic reclaimed tin ceiling!). Don't miss the pull down movie screen - perfect! Let your pets roam the fenced backyard while you hang out by the fire pit. Easy access to Squirrel Lake Park and the Four Mile Greenway along with all downtown Matthews has to offer. Tons of storage! Would appreciate all offers being submitted by 6:00 Sunday evening.
Location
State NC
County Mecklenburg
Zoning R15
Rooms
Main Level Bedrooms 1
Interior
Interior Features Attic Other, Attic Stairs Pulldown, Breakfast Bar, Cable Prewire, Garden Tub, Open Floorplan, Pantry, Tray Ceiling(s), Walk-In Closet(s)
Heating Central, Forced Air, Natural Gas
Cooling Ceiling Fan(s)
Flooring Carpet, Tile, Vinyl, Vinyl
Fireplaces Type Family Room, Fire Pit, Wood Burning
Fireplace true
Appliance Dishwasher, Disposal, Dryer, Electric Range, Exhaust Fan, Gas Water Heater, Microwave, Refrigerator, Washer
Exterior
Exterior Feature Fire Pit
Garage Spaces 2.0
Fence Fenced
Community Features Recreation Area, Sidewalks, Street Lights
Utilities Available Cable Available, Gas
Roof Type Shingle
Parking Type Attached Garage
Garage true
Building
Lot Description Level
Foundation Slab
Sewer Public Sewer
Water City
Architectural Style Transitional
Level or Stories Two
Structure Type Brick Partial,Vinyl
New Construction false
Schools
Elementary Schools Matthews
Middle Schools Crestdale
High Schools Butler
Others
HOA Name Braesael
Restrictions Architectural Review,Subdivision
Acceptable Financing Cash, Conventional, VA Loan
Listing Terms Cash, Conventional, VA Loan
Special Listing Condition None
Read Less Info
Want to know what your home might be worth? Contact us for a FREE valuation!

Our team is ready to help you sell your home for the highest possible price ASAP
© 2024 Listings courtesy of Canopy MLS as distributed by MLS GRID. All Rights Reserved.
Bought with Ross Rebhan • Real Living Carolinas Real Estate

Helping make real estate simple, fun and stress-free!







