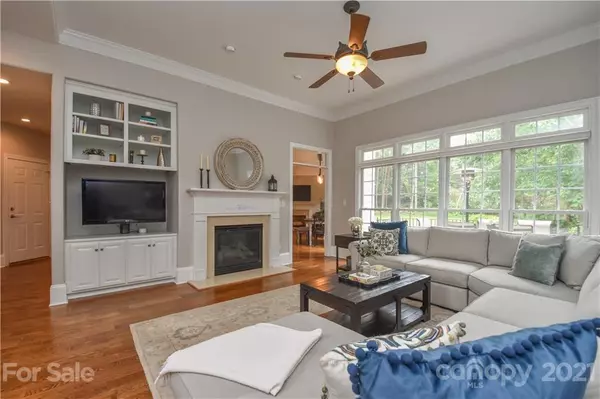$800,000
$725,000
10.3%For more information regarding the value of a property, please contact us for a free consultation.
4 Beds
4 Baths
3,531 SqFt
SOLD DATE : 07/01/2021
Key Details
Sold Price $800,000
Property Type Single Family Home
Sub Type Single Family Residence
Listing Status Sold
Purchase Type For Sale
Square Footage 3,531 sqft
Price per Sqft $226
Subdivision The Farms
MLS Listing ID 3741641
Sold Date 07/01/21
Style Traditional
Bedrooms 4
Full Baths 3
Half Baths 1
HOA Fees $65
HOA Y/N 1
Year Built 2003
Lot Size 0.810 Acres
Acres 0.81
Property Description
MULTIPLE OFFERS RECEIVED. Beautiful home in the desirable Farms community nestled on private cul-de-sac lot! Well-appointed kitchen w/ walk-in pantry, breakfast nook and adjacent keeping room is perfect for entertaining. Owner's retreat w/ large ensuite bath & oversize closet on the main level. A formal dining area w/ butler's pantry & spacious family room complete the main floor. Upstairs features bedrooms 2 and 3 w/ Jack & Jill bath, bedroom 4 w/ ensuite bath, bonus room & built in computer niche. Refinished hardwood floors and fresh paint throughout. Tankless water heater, reverse osmosis water filtration and mobile controlled irrigation system also featured. Enjoy the outdoors from the terrace with power retractable awning & remote string lighting. The Farms community has great amenities including a full time activities director, tennis & basketball courts, sand volleyball, soccer field, outdoor grill and firepit area, pavilion, playground, pool and clubhouse.
Location
State NC
County Iredell
Interior
Interior Features Attic Stairs Pulldown, Walk-In Closet(s)
Heating Central, Heat Pump
Flooring Carpet, Tile, Wood
Fireplaces Type Gas Log, Great Room, Living Room
Appliance Cable Prewire, Ceiling Fan(s), Central Vacuum, Convection Oven, Gas Cooktop, Dishwasher, Disposal, Exhaust Fan, Gas Dryer Hookup, Microwave, Security System, Self Cleaning Oven, Surround Sound
Exterior
Exterior Feature In-Ground Irrigation, Terrace
Community Features Cabana, Clubhouse, Game Court, Lake, Outdoor Pool, Picnic Area, Playground, Recreation Area, Tennis Court(s), Walking Trails, Other
Roof Type Shingle
Parking Type Attached Garage, Garage - 3 Car, Side Load Garage
Building
Lot Description Cleared, Cul-De-Sac, Level, Private, Wooded
Building Description Brick Partial,Fiber Cement, 2 Story
Foundation Crawl Space
Sewer Septic Installed
Water Community Well
Architectural Style Traditional
Structure Type Brick Partial,Fiber Cement
New Construction false
Schools
Elementary Schools Woodland Heights
Middle Schools Brawley
High Schools Lake Norman
Others
HOA Name First Service Residential
Special Listing Condition None
Read Less Info
Want to know what your home might be worth? Contact us for a FREE valuation!

Our team is ready to help you sell your home for the highest possible price ASAP
© 2024 Listings courtesy of Canopy MLS as distributed by MLS GRID. All Rights Reserved.
Bought with Lisa Muesing • Premier Sothebys International Realty

Helping make real estate simple, fun and stress-free!







