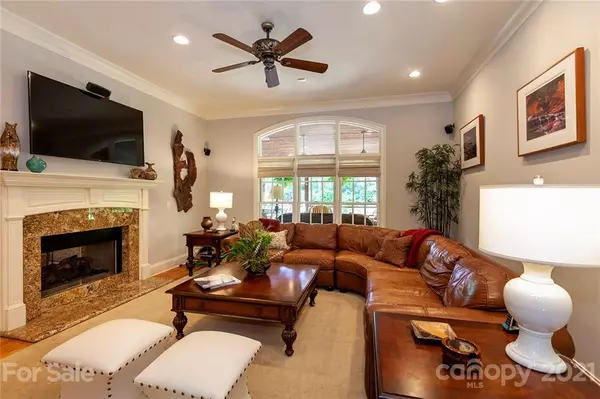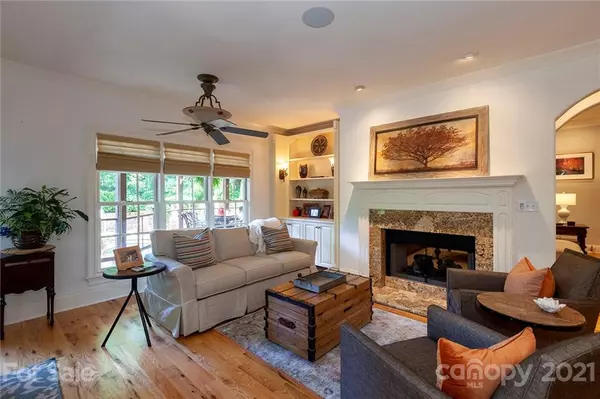$1,410,000
$1,387,000
1.7%For more information regarding the value of a property, please contact us for a free consultation.
6 Beds
5 Baths
5,480 SqFt
SOLD DATE : 06/30/2021
Key Details
Sold Price $1,410,000
Property Type Single Family Home
Sub Type Single Family Residence
Listing Status Sold
Purchase Type For Sale
Square Footage 5,480 sqft
Price per Sqft $257
Subdivision Reverdy Glen
MLS Listing ID 3737926
Sold Date 06/30/21
Style Transitional
Bedrooms 6
Full Baths 5
HOA Fees $41/ann
HOA Y/N 1
Year Built 2005
Lot Size 0.539 Acres
Acres 0.539
Lot Dimensions 259x150x53x243
Property Description
Resort-style living, just in time for SUMMER! You'll feel like you're on vacation in this custom 6 bedroom, 5 bath w/basement in established Reverdy Glen. The backyard is an oasis, w/heated pool & spa w/multiple waterfalls (one over the pool steps), plus a fire pit w/gas starter, & several outdoor living areas, including the covered veranda w/speakers/television. Inside, the main floor has three living areas, dining w/834 bottle wine cellar, & the kitchen w/large island, double ovens, warming drawer & more. Kitchen overlooks the breakfast & keeping rooms w/pass-thru fireplace to family room. Main floor guest room w/full bath. Upstairs, there's a bonus room, plus 4 more beds & 3 baths, including the owners' suite w/vaulted ceiling & private balcony. In the basement, there's another bed/bath, a family/entertaining area and a bar w/sink/refrigerator/kegerator. Oversized 2-car garage w/workshop area. Zoned for Elizabeth Lane Elem., South Charlotte Middle & Providence High. Welcome home!
Location
State NC
County Mecklenburg
Interior
Interior Features Attic Stairs Pulldown, Built Ins, Garage Shop, Kitchen Island, Tray Ceiling, Vaulted Ceiling, Walk-In Closet(s), Walk-In Pantry
Heating Central, Gas Hot Air Furnace
Flooring Carpet, Tile, Wood
Fireplaces Type Family Room, Gas Log, Keeping Room, See Through
Appliance Bar Fridge, Ceiling Fan(s), Central Vacuum, Gas Cooktop, Dishwasher, Disposal, Double Oven, Exhaust Hood, Plumbed For Ice Maker, Microwave, Warming Drawer
Exterior
Exterior Feature Fence, Fire Pit, In-Ground Irrigation, In Ground Pool
Roof Type Shingle
Parking Type Attached Garage, Garage - 2 Car
Building
Lot Description Cul-De-Sac
Building Description Brick,Stone Veneer, 2 Story/Basement
Foundation Basement Fully Finished
Sewer Public Sewer
Water Public
Architectural Style Transitional
Structure Type Brick,Stone Veneer
New Construction false
Schools
Elementary Schools Elizabeth Lane
Middle Schools South Charlotte
High Schools Providence
Others
HOA Name Self-managed
Restrictions Other - See Media/Remarks
Acceptable Financing Cash, Conventional
Listing Terms Cash, Conventional
Special Listing Condition None
Read Less Info
Want to know what your home might be worth? Contact us for a FREE valuation!

Our team is ready to help you sell your home for the highest possible price ASAP
© 2024 Listings courtesy of Canopy MLS as distributed by MLS GRID. All Rights Reserved.
Bought with Andrew Rosen • Allen Tate SouthPark

Helping make real estate simple, fun and stress-free!







