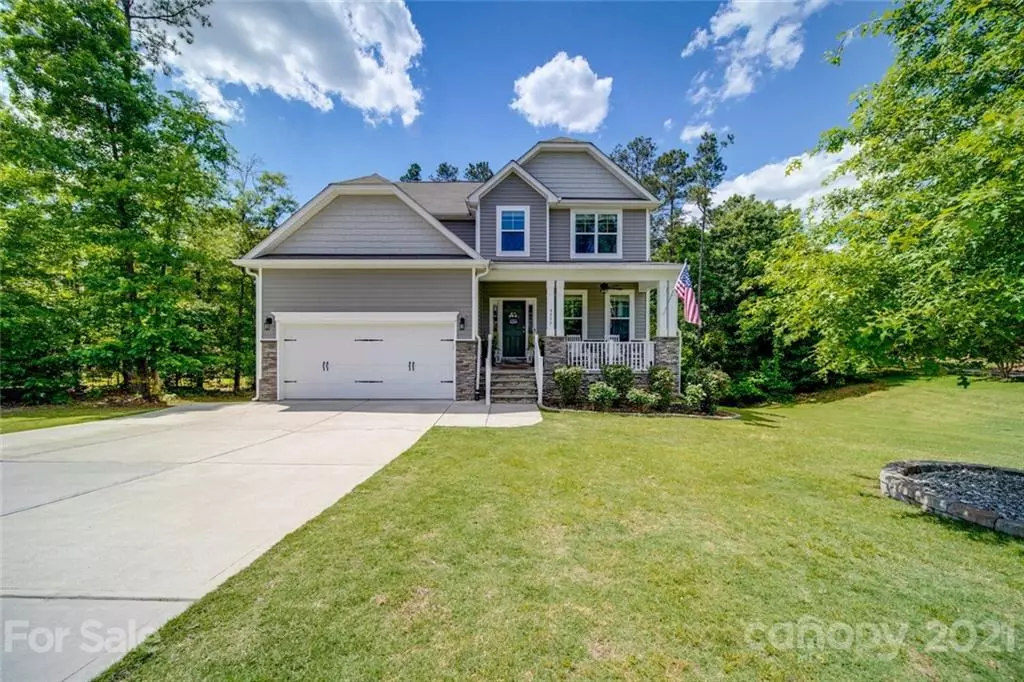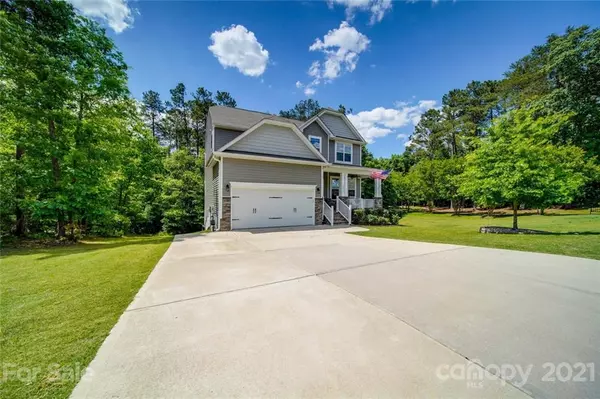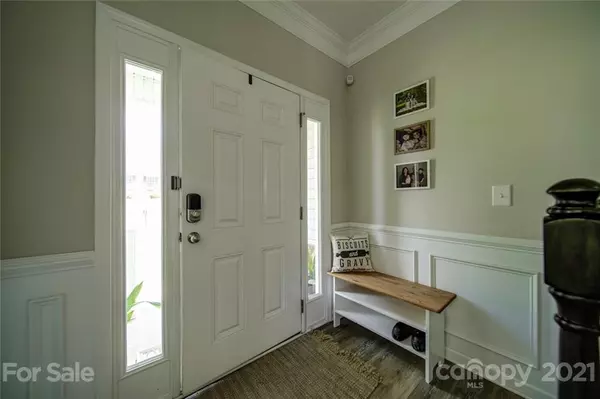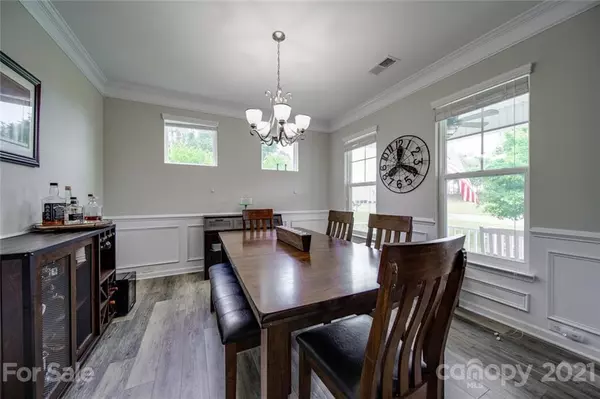$550,000
$550,000
For more information regarding the value of a property, please contact us for a free consultation.
5 Beds
4 Baths
3,463 SqFt
SOLD DATE : 06/25/2021
Key Details
Sold Price $550,000
Property Type Single Family Home
Sub Type Single Family Residence
Listing Status Sold
Purchase Type For Sale
Square Footage 3,463 sqft
Price per Sqft $158
Subdivision Somerset At Autumn Cove
MLS Listing ID 3738884
Sold Date 06/25/21
Style Traditional
Bedrooms 5
Full Baths 4
HOA Fees $45/ann
HOA Y/N 1
Year Built 2018
Lot Size 0.710 Acres
Acres 0.71
Property Description
Welcome to beautiful Lake Wylie! This gorgeous, well-maintained home on .71 w/seasonal water views. Outside your basement door is a wooded, private back yard. Enjoy nights sitting around your fire pit. Enjoy morning coffee on the deck off a designer kitchen which includes crown molding, upgraded birch cabinets & hardwire, granite countertops w/ceramic tile backsplash, recessed lighting & stainless steel appliances. Finished basement has large rec room with oversized bedroom & bathroom. Tons of storage! Attic is so large it spans the length of the house. Basement has large storage closet & mechanical room. House is equipped with top of the line security system & will convey with the home. Huge loft. Beautiful master suite. Upgraded plumbing fixtures. Stamped carriage style garage door. Interior trim with designer 2 tone paint. Upgraded flooring. Community pool & boat storage. This house & neighborhood have it all! Award winning Clover schools. Convenient to shopping, Charlotte and more.
Location
State SC
County York
Interior
Interior Features Attic Other, Garden Tub, Walk-In Closet(s)
Heating Central, Gas Hot Air Furnace
Flooring Carpet, Tile, Vinyl
Fireplaces Type Family Room, Gas Log
Fireplace true
Appliance Cable Prewire, CO Detector, Gas Cooktop, Dishwasher, Disposal, Electric Oven, Electric Dryer Hookup, Exhaust Fan, Plumbed For Ice Maker, Microwave, Self Cleaning Oven
Exterior
Exterior Feature Fire Pit
Community Features Clubhouse, Outdoor Pool, RV/Boat Storage, Street Lights
Roof Type Shingle
Parking Type Attached Garage, Driveway, Garage - 2 Car, Garage Door Opener
Building
Lot Description Lake On Property, Wooded, Views, Water View
Building Description Stone,Vinyl Siding, 2 Story/Basement
Foundation Basement Fully Finished
Builder Name Eastwood Homes
Sewer Public Sewer
Water County Water
Architectural Style Traditional
Structure Type Stone,Vinyl Siding
New Construction false
Schools
Elementary Schools Crowders Creek
Middle Schools Oakridge
High Schools Clover
Others
HOA Name Cedar Mgmt
Restrictions Subdivision
Acceptable Financing Cash, Conventional, FHA, VA Loan
Listing Terms Cash, Conventional, FHA, VA Loan
Special Listing Condition None
Read Less Info
Want to know what your home might be worth? Contact us for a FREE valuation!

Our team is ready to help you sell your home for the highest possible price ASAP
© 2024 Listings courtesy of Canopy MLS as distributed by MLS GRID. All Rights Reserved.
Bought with Rebecca Cullen • Keller Williams Connected

Helping make real estate simple, fun and stress-free!







