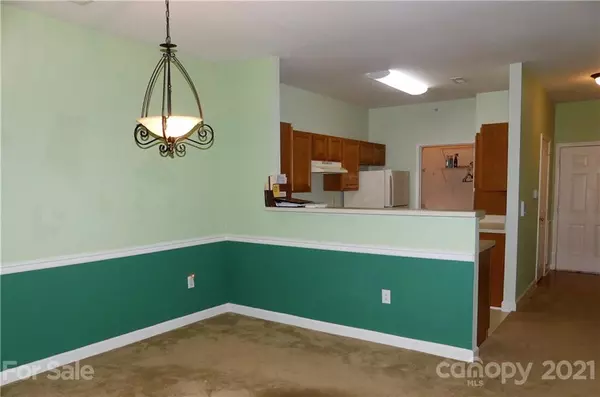$200,000
$200,000
For more information regarding the value of a property, please contact us for a free consultation.
2 Beds
2 Baths
1,147 SqFt
SOLD DATE : 06/28/2021
Key Details
Sold Price $200,000
Property Type Condo
Sub Type Condominium
Listing Status Sold
Purchase Type For Sale
Square Footage 1,147 sqft
Price per Sqft $174
Subdivision Alexander Chase
MLS Listing ID 3738025
Sold Date 06/28/21
Style Traditional
Bedrooms 2
Full Baths 2
HOA Fees $194/mo
HOA Y/N 1
Year Built 2002
Property Description
One owner ground floor unit with a deeded one-car garage! This unit features an open floorplan w/ spacious family room & dining area accentuated w/ chair rail molding. Highlights of the kitchen are a breakfast bar & white appliances including a new GE dishwasher in 2018. The roomy master has custom built in shelving & is adjoined by a walk in closet and master bath with walk in shower. The second bathroom is situated beside of the large 2nd BR & has been updated w/ wood flooring. Major expense has been spent on a new Trane HVAC & H20 Heater. Shelving has been added in the storage building off of the patio. Alexander Chase is a great place to call home! It is convenient to all of the amenities Cornelius has to offer as well as community amenities: Pool, Clubhouse, Picnic Area and Fitness Center. This meticulous homeowner has retained all records from purchase & are available for buyer review. So much to work with here, and NO STAIRS! Super secure building w/ keypad is an added bonus.
Location
State NC
County Mecklenburg
Building/Complex Name Alexander Chase
Interior
Interior Features Breakfast Bar, Open Floorplan
Heating Heat Pump, Heat Pump
Flooring Carpet, Hardwood, Vinyl
Fireplace false
Appliance Cable Prewire, Ceiling Fan(s), Dishwasher, Disposal, Electric Oven, Electric Dryer Hookup, Exhaust Fan, Plumbed For Ice Maker, Radon Mitigation System
Exterior
Community Features Clubhouse, Fitness Center, Outdoor Pool, Picnic Area
Parking Type Garage - 1 Car, Parking Space
Building
Building Description Brick Partial,Vinyl Siding, 2 Story
Foundation Slab
Sewer Public Sewer
Water Public
Architectural Style Traditional
Structure Type Brick Partial,Vinyl Siding
New Construction false
Schools
Elementary Schools J.V. Washam
Middle Schools Bailey
High Schools William Amos Hough
Others
HOA Name CSI
Acceptable Financing Cash, Conventional
Listing Terms Cash, Conventional
Special Listing Condition None
Read Less Info
Want to know what your home might be worth? Contact us for a FREE valuation!

Our team is ready to help you sell your home for the highest possible price ASAP
© 2024 Listings courtesy of Canopy MLS as distributed by MLS GRID. All Rights Reserved.
Bought with Sunisay Yates • Yates Realty Inc

Helping make real estate simple, fun and stress-free!







