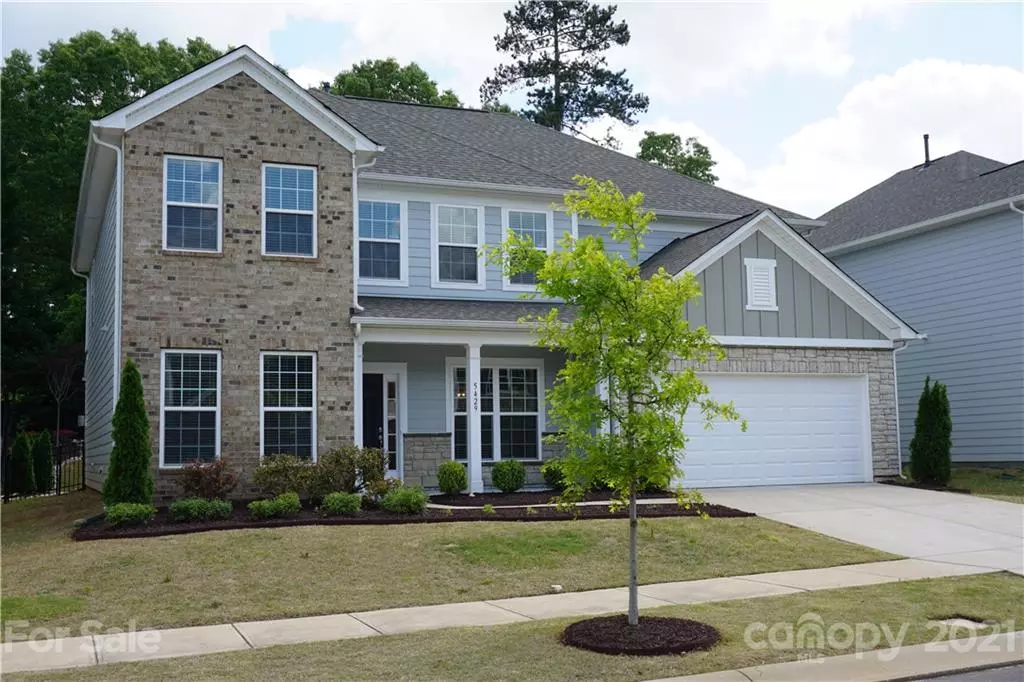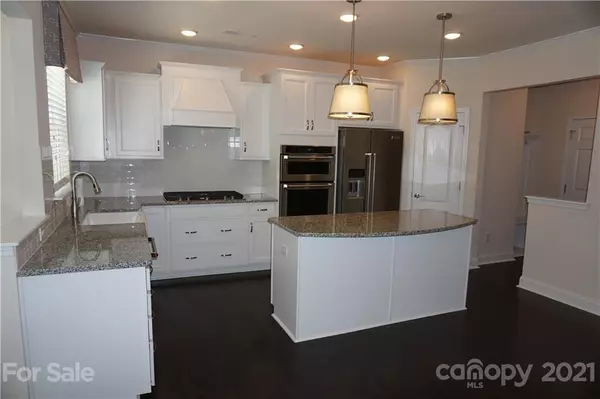$580,000
$525,000
10.5%For more information regarding the value of a property, please contact us for a free consultation.
4 Beds
4 Baths
3,284 SqFt
SOLD DATE : 06/25/2021
Key Details
Sold Price $580,000
Property Type Single Family Home
Sub Type Single Family Residence
Listing Status Sold
Purchase Type For Sale
Square Footage 3,284 sqft
Price per Sqft $176
Subdivision Tilley Manor
MLS Listing ID 3729894
Sold Date 06/25/21
Style Transitional
Bedrooms 4
Full Baths 3
Half Baths 1
HOA Fees $54/mo
HOA Y/N 1
Year Built 2017
Lot Size 7,405 Sqft
Acres 0.17
Lot Dimensions Per Tax Records
Property Description
Rarely Available Wingate Floorplan constructed in 2017 in Tilley Manor. Abundant space featuring 3-car tandem garage with professional surface epoxy flake, covered front porch, rear patio & fenced yard, beautiful kitchen with island, farmhouse sink and stunning appliances, drop zone with built-in desk, dining room, butler pantry, sun room, office/den with french doors, large master suite with two walk-in closets, loft, 3 additional bedrooms with generously-sized closets, upgraded lighting package and much more! Wood flooring throughout entire first floor with beautiful gas fireplace. Move-in ready!
Location
State NC
County Mecklenburg
Interior
Interior Features Attic Stairs Pulldown, Cable Available, Drop Zone, Kitchen Island, Open Floorplan, Walk-In Pantry, Other
Heating Central, See Remarks
Flooring Laminate, Tile, See Remarks
Fireplaces Type Family Room, Gas Log
Fireplace true
Appliance Ceiling Fan(s), Dishwasher, Disposal, Electric Dryer Hookup, Gas Oven, Gas Range, Microwave, Refrigerator, Other
Exterior
Exterior Feature Fence, Other
Community Features Sidewalks, Street Lights
Waterfront Description None
Roof Type Shingle
Parking Type Attached Garage, Garage - 3 Car, Tandem
Building
Building Description Hardboard Siding,Stone Veneer, 2 Story
Foundation Slab, Slab
Builder Name Pulte
Sewer Public Sewer
Water Public
Architectural Style Transitional
Structure Type Hardboard Siding,Stone Veneer
New Construction false
Schools
Elementary Schools Mckee Road
Middle Schools Jay M. Robinson
High Schools Providence
Others
HOA Name camsmgt.com
Restrictions Architectural Review,Building,Deed,Other - See Media/Remarks
Acceptable Financing Cash, Conventional, FHA, VA Loan
Listing Terms Cash, Conventional, FHA, VA Loan
Special Listing Condition None
Read Less Info
Want to know what your home might be worth? Contact us for a FREE valuation!

Our team is ready to help you sell your home for the highest possible price ASAP
© 2024 Listings courtesy of Canopy MLS as distributed by MLS GRID. All Rights Reserved.
Bought with Manjesh Gorajala • NorthGroup Real Estate, Inc.

Helping make real estate simple, fun and stress-free!







