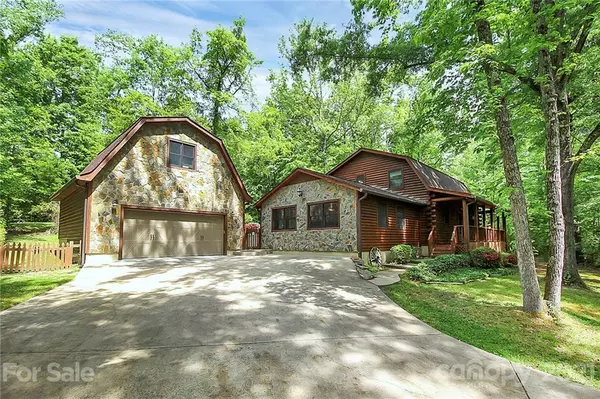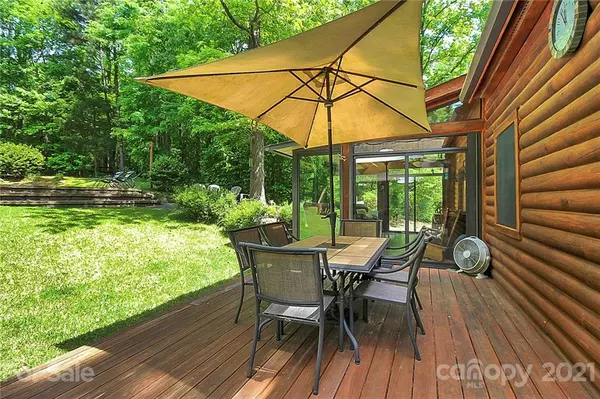$485,000
$550,000
11.8%For more information regarding the value of a property, please contact us for a free consultation.
4 Beds
3 Baths
2,538 SqFt
SOLD DATE : 06/25/2021
Key Details
Sold Price $485,000
Property Type Single Family Home
Sub Type Single Family Residence
Listing Status Sold
Purchase Type For Sale
Square Footage 2,538 sqft
Price per Sqft $191
Subdivision Shandon
MLS Listing ID 3734087
Sold Date 06/25/21
Style Cabin
Bedrooms 4
Full Baths 3
Year Built 1982
Lot Size 3.100 Acres
Acres 3.1
Lot Dimensions irregular
Property Description
Don't miss this completely unique and charming 5 bedroom 3 full bath log home nestled in the sought after peaceful neighborhood of Shandon. This well maintained home features spacious family room/den, open kitchen with concrete countertops, farmhouse sink, brand new stainless steel refrigerator and dishwasher, large living room with wood burning stove and master on the main with updated master bath. Second floor features 4 bedrooms and a full bath. Outside features luxurious out door setting with salt water, pebble tec pool with waterfall, beautiful landscaping and a full basketball/volleyball./badminton court with light for evening play. 2 car detached garage and fully finished room over garage. Roof was replaced 2020.
Location
State SC
County York
Interior
Interior Features Built Ins, Kitchen Island, Open Floorplan, Pantry
Heating Central, Gas Hot Air Furnace
Flooring Tile, Wood
Fireplaces Type Wood Burning Stove
Fireplace true
Appliance Cable Prewire, Dishwasher, Electric Range, Refrigerator
Exterior
Exterior Feature In Ground Pool
Roof Type Composition
Parking Type Detached, Garage - 2 Car
Building
Lot Description Hilly, Wooded, Year Round View
Building Description Stone,Wood Siding, 2 Story
Foundation Crawl Space
Sewer Septic Installed
Water Community Well
Architectural Style Cabin
Structure Type Stone,Wood Siding
New Construction false
Schools
Elementary Schools Lesslie
Middle Schools Castle Heights
High Schools Rock Hill
Others
Acceptable Financing Cash, Conventional, VA Loan
Listing Terms Cash, Conventional, VA Loan
Special Listing Condition None
Read Less Info
Want to know what your home might be worth? Contact us for a FREE valuation!

Our team is ready to help you sell your home for the highest possible price ASAP
© 2024 Listings courtesy of Canopy MLS as distributed by MLS GRID. All Rights Reserved.
Bought with Maria Mull • Keller Williams Connected

Helping make real estate simple, fun and stress-free!







