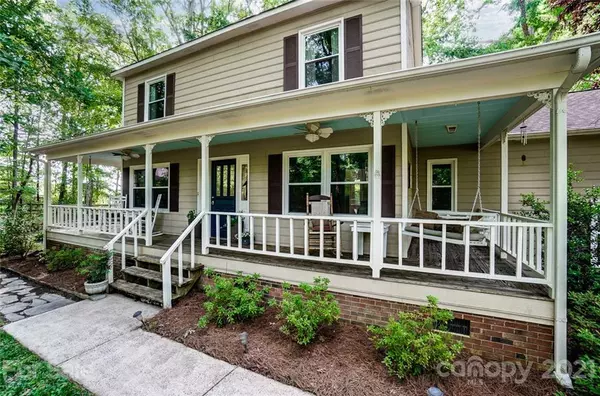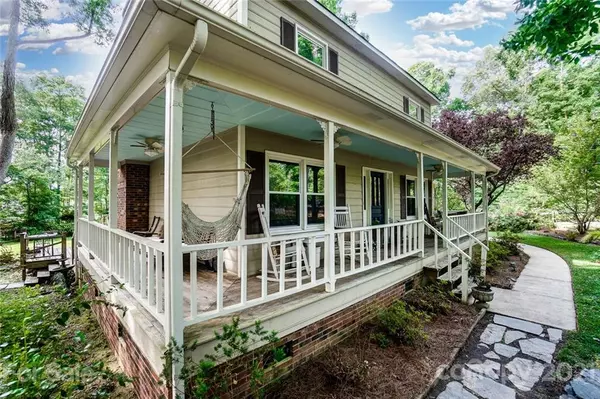$395,000
$375,000
5.3%For more information regarding the value of a property, please contact us for a free consultation.
3 Beds
3 Baths
1,590 SqFt
SOLD DATE : 06/24/2021
Key Details
Sold Price $395,000
Property Type Single Family Home
Sub Type Single Family Residence
Listing Status Sold
Purchase Type For Sale
Square Footage 1,590 sqft
Price per Sqft $248
Subdivision Mill Ridge Estates
MLS Listing ID 3734189
Sold Date 06/24/21
Style Traditional
Bedrooms 3
Full Baths 2
Half Baths 1
Year Built 1981
Lot Size 1.480 Acres
Acres 1.48
Property Description
Back on market! No-fault of sellers! There wasn’t even an inspection done. Buyer had to back out for personal reasons. Welcome home to 6216 Stevens Mill! This property has it all. So many upgrades. Hard to find 3 bed & 2.5 bath on 1.48 acres in Matthews! Relax on the rocking chair, wrap-around front porch. Gorgeous, lush landscaping and rock pathways. Granite countertops, backsplash, faucet, sink, garbage disposal, and all stainless steel appliances in the kitchen. Completely renovated master/guest baths. Spacious master suite with new laminate flooring, walk-in closet, Restoration Hardware vanity with marble top. Restoration Hardware mirror, lighting, and toilet. New wood treads on the stairs. Extensive hardscaping and landscaping. Huge backyard with fire pit and established vegetable garden with drip irrigation. Outbuilding "man cave" with laminate floors and A/C unit! Attached 2 car garage. Workshop. Fenced yard. Chicken coop. Very lenient CCR's. No HOA! Near shopping and 485!
Location
State NC
County Union
Interior
Interior Features Attic Stairs Pulldown
Heating Central, Heat Pump, Propane
Flooring Laminate, Tile, Wood
Fireplaces Type Living Room
Fireplace true
Appliance Cable Prewire, Ceiling Fan(s), Dishwasher, Gas Range
Exterior
Exterior Feature Fence, Fire Pit, In-Ground Irrigation, Outbuilding(s), Workshop
Roof Type Shingle
Parking Type Attached Garage, Driveway, Garage - 2 Car
Building
Lot Description Level, Private, Wooded, Wooded
Building Description Hardboard Siding, 2 Story
Foundation Crawl Space
Sewer Septic Installed
Water County Water
Architectural Style Traditional
Structure Type Hardboard Siding
New Construction false
Schools
Elementary Schools Stallings
Middle Schools Porter Ridge
High Schools Porter Ridge
Others
Acceptable Financing Cash, Conventional
Listing Terms Cash, Conventional
Special Listing Condition None
Read Less Info
Want to know what your home might be worth? Contact us for a FREE valuation!

Our team is ready to help you sell your home for the highest possible price ASAP
© 2024 Listings courtesy of Canopy MLS as distributed by MLS GRID. All Rights Reserved.
Bought with Jon Bartholomew • Redfin Corporation (161705)

Helping make real estate simple, fun and stress-free!







