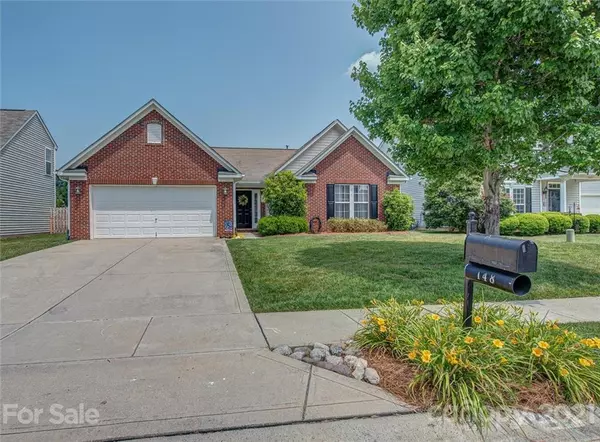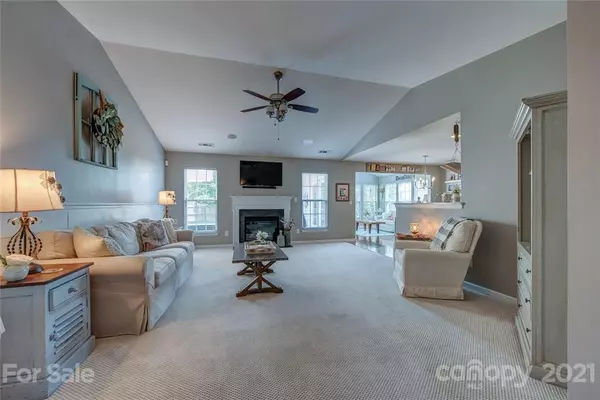$283,000
$259,900
8.9%For more information regarding the value of a property, please contact us for a free consultation.
3 Beds
2 Baths
1,700 SqFt
SOLD DATE : 06/24/2021
Key Details
Sold Price $283,000
Property Type Single Family Home
Sub Type Single Family Residence
Listing Status Sold
Purchase Type For Sale
Square Footage 1,700 sqft
Price per Sqft $166
Subdivision Dutchmans Meadow
MLS Listing ID 3743277
Sold Date 06/24/21
Style Ranch
Bedrooms 3
Full Baths 2
HOA Fees $16/ann
HOA Y/N 1
Year Built 2006
Lot Size 8,276 Sqft
Acres 0.19
Property Description
You can feel the warmth & welcome as soon as you enter this adorable, well kept ranch! This split floor plan has so much to offer. The inviting front entrance opens up into a warm, cozy, open floor plan. Living room features a wide plank shiplap wall, fireplace & upgraded carpet. Open to the dining area & sunroom, the eat in kitchen offers SS appliances, quartz countertops and custom tile backsplash. Lots of options to utilize the Sunroom space - sitting room, playroom, extra dining space or office, and easy access to back patio. Large Master BR offers a tray ceiling and room for a sitting area or office space, and a deep walk in closet. Master Bath features a barn door entrance and has a soaker tub & stand up shower. Full Hallway bath has convenient access to Bedroom #2. Bedrooms have good size closets. Exterior features a Nice sized fully fenced backyard with privacy fence, and oversized concrete patio.Showings start Friday 5/28 **Multiple Offers - Offers Due by 3pm Sunday***
Location
State NC
County Gaston
Interior
Interior Features Open Floorplan, Pantry, Split Bedroom
Heating Central, Gas Hot Air Furnace
Flooring Carpet, Vinyl
Fireplaces Type Gas Log, Living Room
Fireplace true
Appliance Dishwasher, Electric Range, Microwave
Exterior
Exterior Feature Fence
Community Features Playground
Roof Type Composition
Parking Type Garage - 2 Car
Building
Lot Description Level
Building Description Brick Partial,Vinyl Siding, 1 Story
Foundation Slab
Sewer Public Sewer
Water Public
Architectural Style Ranch
Structure Type Brick Partial,Vinyl Siding
New Construction false
Schools
Elementary Schools Pinewood Gaston
Middle Schools Mount Holly
High Schools East Gaston
Others
HOA Name Red Rocks Mgmt
Acceptable Financing Cash, Conventional, FHA, VA Loan
Listing Terms Cash, Conventional, FHA, VA Loan
Special Listing Condition None
Read Less Info
Want to know what your home might be worth? Contact us for a FREE valuation!

Our team is ready to help you sell your home for the highest possible price ASAP
© 2024 Listings courtesy of Canopy MLS as distributed by MLS GRID. All Rights Reserved.
Bought with Alexis Hughes • EXP REALTY LLC

Helping make real estate simple, fun and stress-free!







