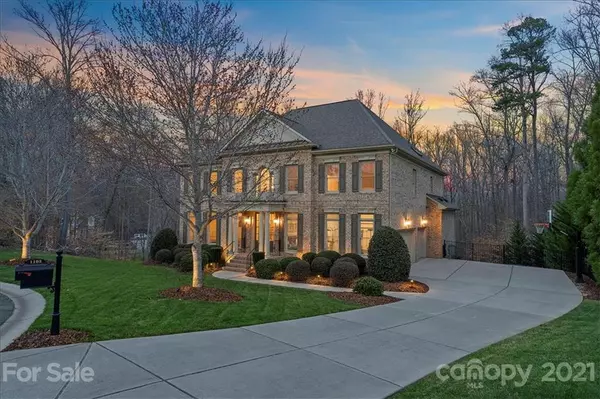$1,185,000
$950,000
24.7%For more information regarding the value of a property, please contact us for a free consultation.
5 Beds
6 Baths
6,050 SqFt
SOLD DATE : 06/23/2021
Key Details
Sold Price $1,185,000
Property Type Single Family Home
Sub Type Single Family Residence
Listing Status Sold
Purchase Type For Sale
Square Footage 6,050 sqft
Price per Sqft $195
Subdivision Brookhaven
MLS Listing ID 3719186
Sold Date 06/23/21
Style Transitional
Bedrooms 5
Full Baths 4
Half Baths 2
HOA Fees $100/qua
HOA Y/N 1
Year Built 2008
Lot Size 0.470 Acres
Acres 0.47
Lot Dimensions 101x133x196x152
Property Description
BACK ON THE MARKET! Buyers couldn't attain financing their loss is your gain! Pre-inspected + repairs done. Situated on 1/2acre lot in a culdesac, it features an all brick exterior, 3 car garage + manicured front yard. Beautiful site stained hardwoods greet you in the expansive foyer of this open and inviting floorplan. Full BR + BA on main, upgrades punctuate every room, from shiplapped bookcases to new plush carpet in the bedrooms. Enormous upstairs master with a daylight closet that will make you swoon, beautiful dance studio that can be used as an add'l bonus replete with enormous picture windows + lovely beamed ceiling. The basement is a showstopper with 13' ft ceilings, game room, movie room and kitchenette. Gorgeous private yard with salt water pool. Brookhaven has community amenities as well...pool, basketball, tennis courts + playground. Weddington schools. Dining room chandelier is excluded, $500 credit in it's place. HARRY MARSH LAW will be the closing attorney
Location
State NC
County Union
Interior
Heating Central, Gas Hot Air Furnace, Multizone A/C
Flooring Carpet, Tile, Wood
Fireplaces Type Family Room
Fireplace true
Appliance Bar Fridge, Cable Prewire, Ceiling Fan(s), CO Detector, Convection Oven, Gas Cooktop, Dishwasher, Disposal, Down Draft, Dryer, Electric Oven, Electric Dryer Hookup, Gas Range, Plumbed For Ice Maker, Intercom, Microwave, Natural Gas, Oven, Refrigerator, Self Cleaning Oven, Surround Sound, Wall Oven, Washer, Wine Refrigerator
Exterior
Exterior Feature In Ground Pool
Community Features Fitness Center, Outdoor Pool, Playground, Street Lights, Tennis Court(s), Walking Trails
Roof Type Shingle
Parking Type Attached Garage, Garage - 3 Car
Building
Lot Description Cul-De-Sac
Building Description Brick, 2 Story/Basement
Foundation Basement Fully Finished
Builder Name John Wieland
Sewer Public Sewer
Water Public
Architectural Style Transitional
Structure Type Brick
New Construction false
Schools
Elementary Schools Antioch
Middle Schools Weddington
High Schools Weddington
Others
HOA Name Cusick Property Management
Acceptable Financing Cash, Conventional
Listing Terms Cash, Conventional
Special Listing Condition None
Read Less Info
Want to know what your home might be worth? Contact us for a FREE valuation!

Our team is ready to help you sell your home for the highest possible price ASAP
© 2024 Listings courtesy of Canopy MLS as distributed by MLS GRID. All Rights Reserved.
Bought with Suzette Gray • Coldwell Banker Realty

Helping make real estate simple, fun and stress-free!







