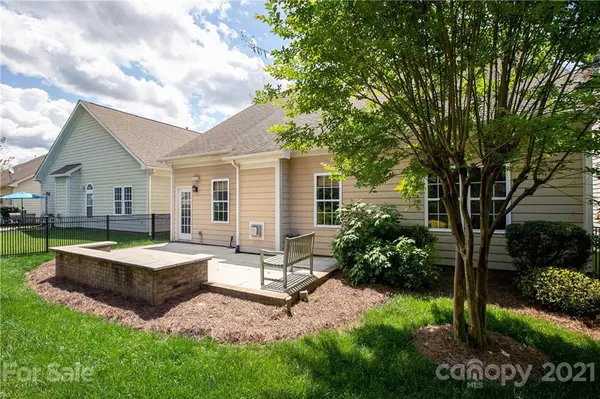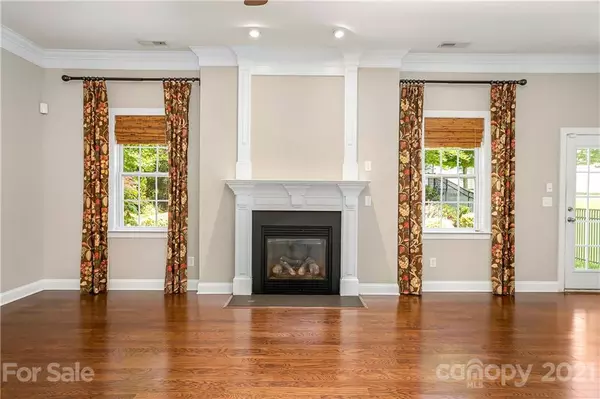$432,724
$400,000
8.2%For more information regarding the value of a property, please contact us for a free consultation.
3 Beds
3 Baths
2,829 SqFt
SOLD DATE : 06/21/2021
Key Details
Sold Price $432,724
Property Type Single Family Home
Sub Type Single Family Residence
Listing Status Sold
Purchase Type For Sale
Square Footage 2,829 sqft
Price per Sqft $152
Subdivision Millbridge
MLS Listing ID 3736470
Sold Date 06/21/21
Style Transitional
Bedrooms 3
Full Baths 3
HOA Fees $33
HOA Y/N 1
Year Built 2008
Lot Size 6,446 Sqft
Acres 0.148
Property Description
Immaculately maintained and filled with upgrades! Extra wide crown molding throughout common spaces, in the four tray ceilings and in owners suite. Kitchen features granite counter tops, upgraded cabinets, dual fuel gas cooktop/electric oven w/ warming drawer, dishwasher, microwave, side-by-side refrigerator, disposal, under-cabinet lighting and tumbled tile backsplash. Large bonus space upstairs can be converted into a smaller bonus area and 4th bedroom. Custom Wet Bar and Gas Fireplace in Family room. Owners Suite features his/her walk-in closets, double granite vanities, water closet, soaking tub, and glass enclosed shower. Washer/dryer on storage risers remain. 3-zone HVAC. Whole home audio system ready to connect your amplifier and enjoy sound throughout the lower level on 3 pairs of 8” Klipsch speakers as well as on the 2 Bose speakers on the 24’ x 15’ paver patio with built in sitting wall. One additional bedroom prewired for speakers. Home hardwired for ethernet and cable.
Location
State NC
County Union
Interior
Interior Features Attic Walk In, Cable Available, Kitchen Island, Pantry, Tray Ceiling, Walk-In Closet(s), Wet Bar, Window Treatments
Heating Central, ENERGY STAR Qualified Equipment, Multizone A/C, Zoned, Natural Gas
Flooring Carpet, Tile, Wood
Fireplaces Type Family Room, Gas Log
Fireplace true
Appliance Bar Fridge, Cable Prewire, Ceiling Fan(s), CO Detector, Convection Oven, Gas Cooktop, Dishwasher, Disposal, Dryer, Electric Oven, ENERGY STAR Qualified Washer, ENERGY STAR Qualified Dishwasher, ENERGY STAR Qualified Dryer, ENERGY STAR Qualified Refrigerator, Plumbed For Ice Maker, Microwave, Natural Gas, Network Ready, Oven, Refrigerator, Security System, Self Cleaning Oven, Warming Drawer, Washer
Exterior
Exterior Feature Fence
Community Features Cabana, Clubhouse, Fitness Center, Game Court, Outdoor Pool, Picnic Area, Playground, Recreation Area, Sidewalks, Street Lights, Walking Trails
Roof Type Shingle
Parking Type Garage - 2 Car
Building
Building Description Hardboard Siding, 1.5 Story
Foundation Slab
Builder Name Mattamy Homes
Sewer Public Sewer
Water Public
Architectural Style Transitional
Structure Type Hardboard Siding
New Construction false
Schools
Elementary Schools Kensington
Middle Schools Cuthbertson
High Schools Cuthbertson
Others
HOA Name Hawthorne Management Company
Restrictions Architectural Review
Acceptable Financing Cash, Conventional, VA Loan
Listing Terms Cash, Conventional, VA Loan
Special Listing Condition None
Read Less Info
Want to know what your home might be worth? Contact us for a FREE valuation!

Our team is ready to help you sell your home for the highest possible price ASAP
© 2024 Listings courtesy of Canopy MLS as distributed by MLS GRID. All Rights Reserved.
Bought with Wayne Carter • EXP Realty

Helping make real estate simple, fun and stress-free!







