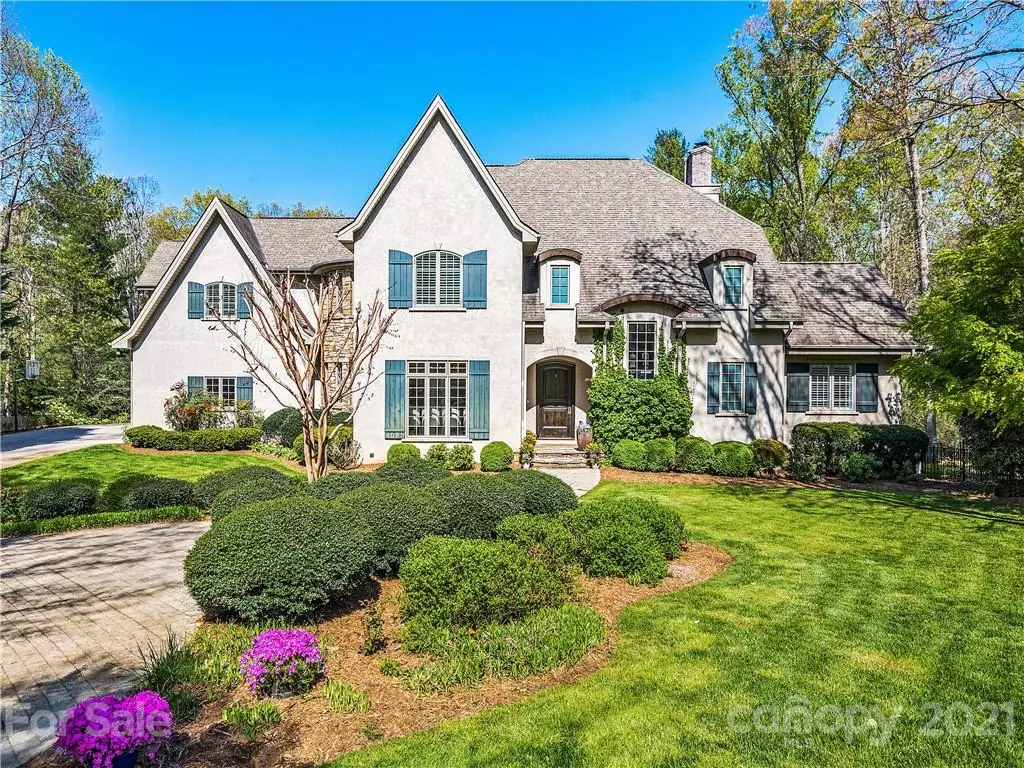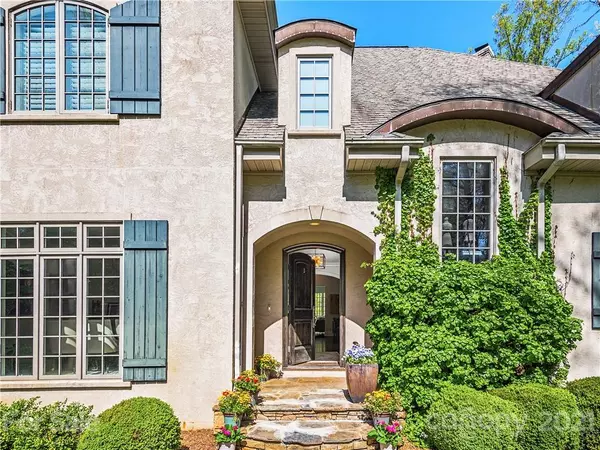$1,800,000
$1,800,000
For more information regarding the value of a property, please contact us for a free consultation.
5 Beds
7 Baths
6,180 SqFt
SOLD DATE : 06/17/2021
Key Details
Sold Price $1,800,000
Property Type Single Family Home
Sub Type Single Family Residence
Listing Status Sold
Purchase Type For Sale
Square Footage 6,180 sqft
Price per Sqft $291
Subdivision Biltmore Park
MLS Listing ID 3733027
Sold Date 06/17/21
Style French Provincial
Bedrooms 5
Full Baths 5
Half Baths 2
HOA Fees $45/ann
HOA Y/N 1
Year Built 2001
Lot Size 0.980 Acres
Acres 0.98
Property Description
Alluring sophistication rarely seen in Biltmore Park permeates every detail in this 6,000SF French Provincial home. Masterfully renovated by Judd Builders in '17. Floor plan includes an open kitchen with quartz counters & backsplash, 48" Thermador gas stove, SubZero refrigerator, center island & spacious pantry. Walls of oversized windows amplify views of the stately front yard & the backyard's manicured garden complete with water feature & gated access to a creek & the community's 3-mile trail system. The main floor guest suite & cozy covered screened deck are the perfect spot for overnight guests while the upstairs owner's suite features a spa-inspired bath & a most impressive closet. Three well positioned bedrooms & two baths ensure space, comfort & room to grow. In the walk-out lower level, the rec room, fitness room & storage spaces are the perfect backdrop for parties, playdates & fitness sessions. A rare oversized three-car garage houses life's big & small toys. This won't last.
Location
State NC
County Buncombe
Interior
Interior Features Breakfast Bar, Kitchen Island, Open Floorplan, Pantry, Walk-In Closet(s), Walk-In Pantry
Heating Central, Gas Hot Air Furnace, Natural Gas
Flooring Wood
Fireplaces Type Gas Log, Vented, Gas, Wood Burning
Fireplace true
Appliance Dishwasher, Disposal, Double Oven, Gas Oven, Gas Range, Microwave, Natural Gas, Refrigerator
Exterior
Exterior Feature Fence, Terrace
Community Features Clubhouse, Outdoor Pool, Playground, Security, Sidewalks, Street Lights, Tennis Court(s), Walking Trails
Roof Type Shingle
Parking Type Attached Garage, Driveway, Garage - 3 Car, Side Load Garage
Building
Lot Description Level, Private, Wooded
Building Description Stucco,Stone, 2.5 Story/Basement
Foundation Basement Partially Finished
Sewer Public Sewer
Water Public
Architectural Style French Provincial
Structure Type Stucco,Stone
New Construction false
Schools
Elementary Schools Estes/Koontz
Middle Schools Charles T Koontz
High Schools T.C. Roberson
Others
HOA Name Baldwin RE
Acceptable Financing Cash, Conventional, VA Loan
Listing Terms Cash, Conventional, VA Loan
Special Listing Condition None
Read Less Info
Want to know what your home might be worth? Contact us for a FREE valuation!

Our team is ready to help you sell your home for the highest possible price ASAP
© 2024 Listings courtesy of Canopy MLS as distributed by MLS GRID. All Rights Reserved.
Bought with Clary McCall • Beverly-Hanks, South

Helping make real estate simple, fun and stress-free!







