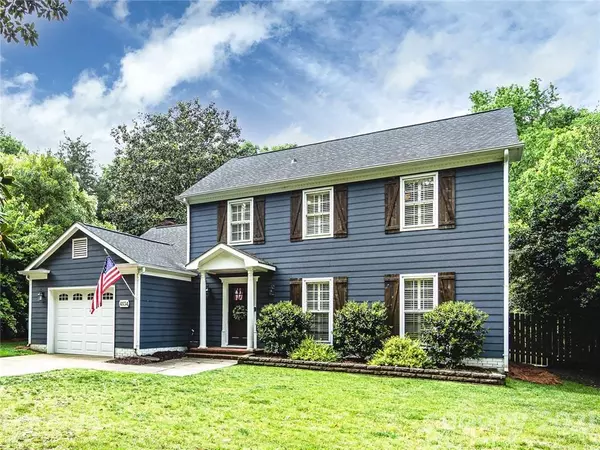$457,000
$435,000
5.1%For more information regarding the value of a property, please contact us for a free consultation.
3 Beds
3 Baths
1,860 SqFt
SOLD DATE : 06/18/2021
Key Details
Sold Price $457,000
Property Type Single Family Home
Sub Type Single Family Residence
Listing Status Sold
Purchase Type For Sale
Square Footage 1,860 sqft
Price per Sqft $245
Subdivision Carmel Valley
MLS Listing ID 3736274
Sold Date 06/18/21
Style Colonial
Bedrooms 3
Full Baths 2
Half Baths 1
HOA Fees $5/ann
HOA Y/N 1
Year Built 1981
Lot Size 0.380 Acres
Acres 0.38
Lot Dimensions 74x196x109x180
Property Description
Charming two-story colonial with modern updates throughout in the perfect south Charlotte location. Covered entry into a large foyer, formal living space and a dining area. A sunny kitchen features white shaker style cabinets, subway tile backsplash, and quartz countertops. Soft close doors and drawers, a pantry with pull outs and stainless steel appliances all complete this updated kitchen. Step down to a spacious great room with gas fireplace and French door access to the outdoor space. Main level laundry and half bath plus wood look tile flooring throughout. Head upstairs to find three bedrooms including a master with walk in closet. The ensuite features a furniture style vanity with two sinks, tile flooring, and tub/shower combo. Two additional bedrooms offer nicely sized closets with custom shelving and share a full hall bath. Enjoy wooded views from a gorgeous screen porch, expansive deck and flat rear yard. Located in an active neighborhood close to shopping and dining.
Location
State NC
County Mecklenburg
Interior
Interior Features Attic Stairs Pulldown, Breakfast Bar, Open Floorplan, Pantry, Walk-In Closet(s)
Heating Central, Gas Hot Air Furnace
Flooring Carpet, Tile
Fireplaces Type Gas Log, Great Room
Fireplace true
Appliance Ceiling Fan(s), Dishwasher, Disposal, Microwave, Refrigerator
Exterior
Exterior Feature Storage
Roof Type Shingle
Parking Type Attached Garage, Garage - 1 Car
Building
Lot Description Level
Building Description Hardboard Siding, 2 Story
Foundation Slab
Sewer Public Sewer
Water Public
Architectural Style Colonial
Structure Type Hardboard Siding
New Construction false
Schools
Elementary Schools Beverly Woods
Middle Schools Carmel
High Schools South Mecklenburg
Others
Acceptable Financing Cash, Conventional, VA Loan
Listing Terms Cash, Conventional, VA Loan
Special Listing Condition None
Read Less Info
Want to know what your home might be worth? Contact us for a FREE valuation!

Our team is ready to help you sell your home for the highest possible price ASAP
© 2024 Listings courtesy of Canopy MLS as distributed by MLS GRID. All Rights Reserved.
Bought with Timothy Severs • Allen Tate SouthPark

Helping make real estate simple, fun and stress-free!







