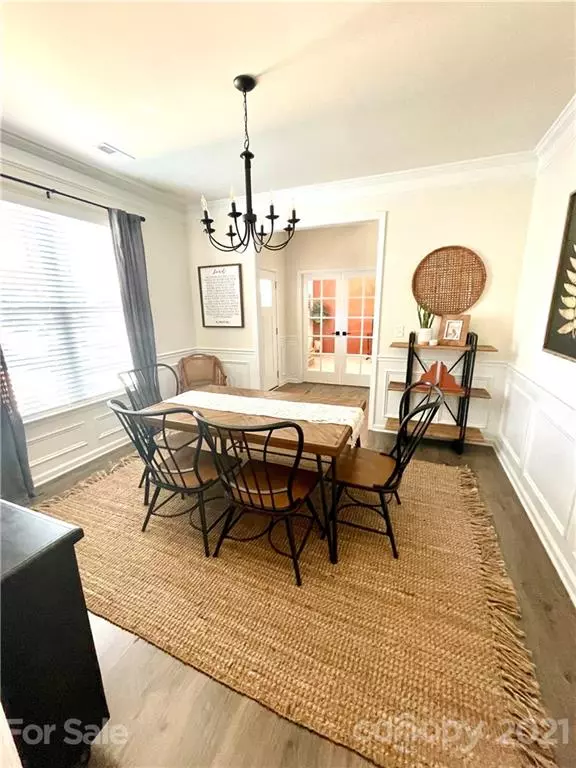$312,000
$306,000
2.0%For more information regarding the value of a property, please contact us for a free consultation.
3 Beds
2 Baths
2,045 SqFt
SOLD DATE : 06/02/2021
Key Details
Sold Price $312,000
Property Type Single Family Home
Sub Type Single Family Residence
Listing Status Sold
Purchase Type For Sale
Square Footage 2,045 sqft
Price per Sqft $152
Subdivision Larkin
MLS Listing ID 3733910
Sold Date 06/02/21
Style Ranch
Bedrooms 3
Full Baths 2
HOA Fees $29/ann
HOA Y/N 1
Year Built 2019
Lot Size 9,147 Sqft
Acres 0.21
Property Description
**Seller requests best offers be submitted Monday, May 3rd by noon please **Beautiful & Immaculate ranch located in the Larkin golf community. One owner for 1 year - better than new. Many new designer features added - New tile backsplash, Kitchen island shiplap, Upgraded cabinet pulls and door knobs, under cabinet lighting and additional can lights added. New lighting / fans in Dining, Great Room, bedrooms, Stainless Refrigerator with dual ice makers (remains), Solid core Glass pane French office doors, Larger (expanded) patio, Slate rock in natural area and metal border trim, Storage shelf in garage, ADT security system, Ring doorbell.
Must see this 3 BR/ 2 BA split BR plan with open vaulted great room/kitchen, formal dining, home office, breakfast area or bonus space off great room, Gorgeous trim & moldings, walk-in closets, All one level - Easy living - Community amenities to choose from. Great family community with easy access to I-77 & area shopping/restaurants etc.
Location
State NC
County Iredell
Interior
Interior Features Kitchen Island, Open Floorplan, Pantry, Split Bedroom, Vaulted Ceiling, Walk-In Closet(s)
Heating Central, Heat Pump, Heat Pump
Flooring Carpet, Tile, Vinyl
Fireplaces Type Gas Log, Vented, Great Room
Fireplace true
Appliance Ceiling Fan(s), Dishwasher, Gas Oven, Gas Range, Refrigerator, Security System
Exterior
Community Features Golf, Playground, Tennis Court(s)
Roof Type Shingle
Parking Type Attached Garage, Garage - 2 Car
Building
Building Description Brick Partial,Vinyl Siding, 1 Story
Foundation Slab
Sewer Public Sewer
Water Public
Architectural Style Ranch
Structure Type Brick Partial,Vinyl Siding
New Construction false
Schools
Elementary Schools Troutman
Middle Schools Troutman
High Schools South Iredell
Others
HOA Name Hawthorne Mgmt
Restrictions Other - See Media/Remarks
Acceptable Financing Cash, Conventional, FHA, VA Loan
Listing Terms Cash, Conventional, FHA, VA Loan
Special Listing Condition None
Read Less Info
Want to know what your home might be worth? Contact us for a FREE valuation!

Our team is ready to help you sell your home for the highest possible price ASAP
© 2024 Listings courtesy of Canopy MLS as distributed by MLS GRID. All Rights Reserved.
Bought with Non Member • MLS Administration

Helping make real estate simple, fun and stress-free!







